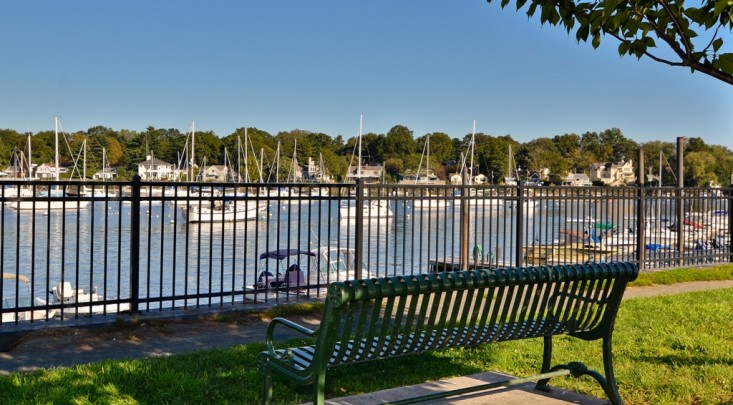-
$1,535,000
PRICE
-
5
Beds
-
2/1
Baths
-
3,338
Sqft
-
0.45
Acres
-
1900
Built
Divine Victorian in pristine condition on gorgeous, sprawling, level parcel. This stately beauty combines old school workmanship with modern amenities. The covered front porch offers inviting access into this updated gem. Beautifully sited in historic Rye Neck neighborhood. This gracious home features a fabulous, sun drenched chef's kitchen, which opens to bright family room with wood burning fireplace and French doors to rear grounds! Exquisite period moldings and 10 foot ceiling on original main floor. Gorgeous original plank floors on second and third floors. Marvin windows throughout! First floor also features, vestibule, Living room/gas fireplace, Dining room, mud room, powder room, and oversized game room! Second floor features 3 bedrooms and beautiful bath with double vanity/soaking tub and shower, plus laundry. Third floor has another 2 bedrooms and a chic new bath! Exterior boasts, three car garage. The freshly paved driveway has huge parking area. Wonderful .45 acre of landscaped grounds makes the perfect spot for entertaining, or ball games! House is dry! New above ground oil tank just installed.
READ MORELESS
Additional Information
ADDITIONAL INFORMATION
-
BASEMENT DESCRIPTION:
Storage Space, Unfinished, Walk-Out Access
-
DAYS ON MARKET:
6
-
ELEMENTARY SCHOOL:
F E Bellows Elementary School
-
HIGH SCHOOL:
Rye Neck Senior High School
-
HIGH SCHOOL DISTRICT:
Rye Neck
-
MIDDLE SCHOOL:
Rye Neck Middle School
-
ON MARKET DATE:
2025-04-23
-
SEWER:
Public Sewer
-
STYLE:
Victorian
-
TYPE:
Residential
-
UTILITIES:
Natural Gas Available, Cable Connected, Natural Gas Connected, Sewer Connected, Water Connected
-
YEAR BUILT:
1900
INTERIOR FEATURES
-
APPLIANCES INCLUDED:
Convection Oven, Dishwasher, Dryer, Refrigerator, Stainless Steel Appliance(s), Washer, Gas Water Heater
-
BEDS:
5
-
COOLING:
Central Air
-
FLOORING:
Hardwood, Wood
-
FULL BATHS:
2
-
HEAT:
Hot Water, Oil, Radiant
-
INTERIOR FEATURES:
Breakfast Bar, Built-in Features, Ceiling Fan(s), Chandelier, Crown Molding, Double Vanity, Eat-in Kitchen, Entrance Foyer, High Speed Internet, His and Hers Closets, Kitchen Island, Pantry, Soaking Tub, Storage
-
LIVING AREA SQFT:
3338
-
ROOMS:
10
EXTERIOR FEATURES
-
EXTERIOR FEATURES:
Garden, Lighting, Covered, Patio, Porch
-
PARKING:
Detached, Driveway
Listing Courtesy of Katherine McLoughlin of Houlihan Lawrence Inc. (914.833.0420).
Location for 242 Melbourne Avenue, Mamaroneck, NY

