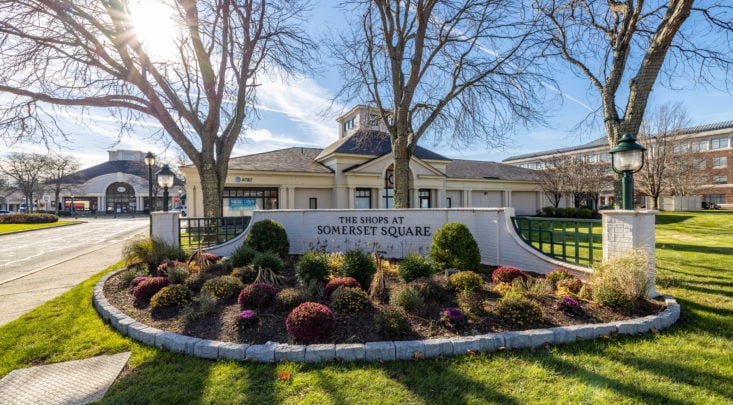Glastonbury
Hartford County, Connecticut
Glastonbury, CT, situated on the east bank of the Connecticut River in Hartford County, sums up New England with its magnificent riverfront, rolling hills, lush woodlands,...

Glastonbury, CT, situated on the east bank of the Connecticut River in Hartford County, sums up New England with its magnificent riverfront, rolling hills, lush woodlands,...
An exclusive report that informs you of residential real estate sales activity and trends in Glastonbury, Connecticut.

Listing Courtesy of Team Rio of Executive Real Estate of Executive Real Estate Inc. (860.633.8800).