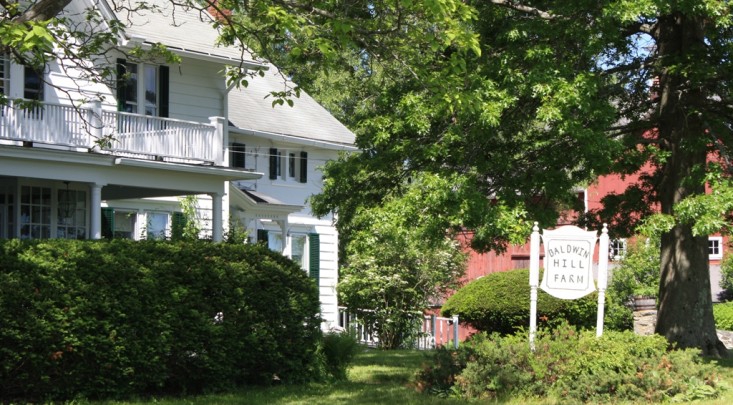-
$795,000
PRICE
-
5
Beds
-
4/1
Baths
-
2,724
Sqft
-
1.1
Acres
-
1900
Built
Set on a spacious 1.1-acre lot in the heart of South Egremont village, this charming 5-bedroom, 4.5-bath home is currently configured as 2 stylishly-renovated duplex apartments, but could easily be restored to a single-family residence. The Front Unit's side entrance leads to a mudroom with a convenient half bath and laundry. A double-sided brick fireplace connects the bright kitchen and dining room to the living room. Just off the living room a glass door opens onto an enclosed stone patio offering a secluded spot for outdoor dining and lounging. Upstairs off a cozy sitting area, are 2 cheery bedrooms and 2 baths... The Rear Unit's spacious 1st floor layout features an open-concept kitchen, dining, and living area, as well as a pantry, full bath with laundry, and private screen porch with stone floor. On the 2nd floor there are 3 bedrooms, a versatile bonus room, and another full bath. Many vintage architectural details and hardwood flooring throughout. Front unit has strong short-term rental history.
READ MORELESS
Additional Information
LOT DETAILS
EXTERIOR FEATURES
- EXTERIOR FEATURES: Accessible Full Bath, Patio, Porch
INTERIOR FEATURES
- APPLIANCES INCLUDED: Dishwasher, Dryer, Refrigerator, Washer
- BEDS: 5
- FLOORING: Ceramic Tile, Wood
- FULL BATHS: 4
- HEAT: Propane, Oil, Hot Water
- ROOMS: 9
ADDITIONAL INFORMATION
- BASEMENT DESCRIPTION: Full
- ELEMENTARY SCHOOL: Sbrsd
- HIGH SCHOOL: Mount Everett
- LIVING AREA SQFT: 2724
- MIDDLE SCHOOL: Mount Everett
- ON MARKET DATE: 2025-02-18
- PARKING: Off Street
- SEWER: Private Sewer
- STYLE: NE Farmhouse
- TAX YEAR: 2025
- YEAR BUILT: 1900
- ZONING: Residential
Location for 24 Main St, Egremont, MA

