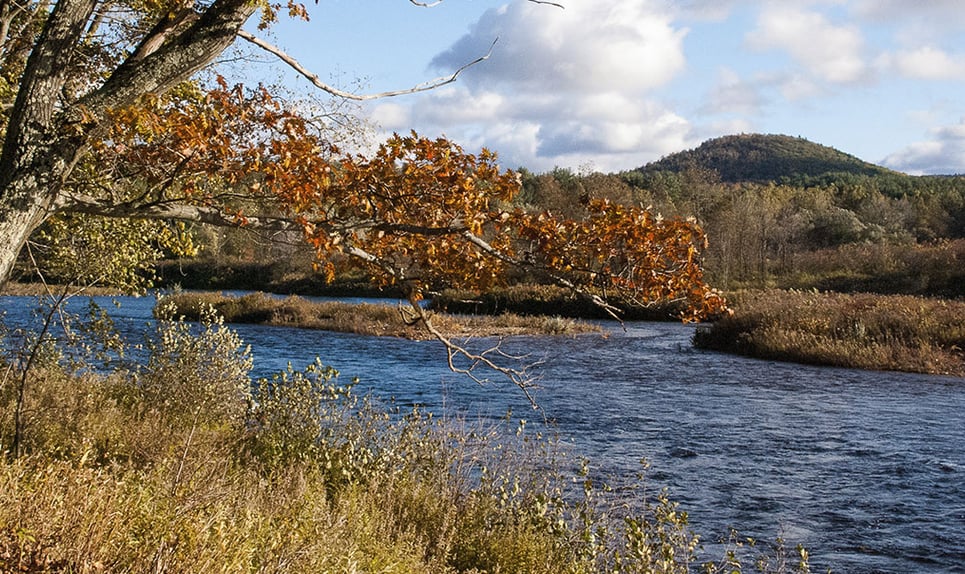-
$1,795,000
PRICE
-
4
Beds
-
3/1
Baths
-
3,994
Sqft
-
1
Acres
-
1998
Built
Open House
-
Sun, Nov 24 : 11:00AM-2:00PM
Beauty and craftsmanship come together to create this custom-built oasis both indoors and out. This magnificent home treats your family and guests to the finest appointments where cherished memories will be made. Two 1st flr master bedrooms. Primary MBR suite with walk-in shower and spa tub, 2nd has full bath and walk-in closet. Enjoy the beautiful family room with soaring tinned ceiling and a fabulous kitchen with space for all to gather. Outside you will find an expansive patio with a heated pool and built-in outdoor fireplace along with heated and irrigated garden beds, allowing parties both great and small to enjoy any occasion. The foundation of this home is rock solid with steel I-beam construction which provides tons of open space in the basement. A finished, tiled, heated 3 car garage and heated driveway awaits for the auto collector. 400 Amp service provides enough power for pretty much anything. The home is professionally landscaped with specimen plantings. Make your appointment to come see this rare offering on a cul-de-sac, convenient to everything yet tranquil location. There is a 2nd BR on the 1st flr with full bath and walk-in closet. 2nd flr office easily converts to 4th BR.
READ MORELESS
Additional Information
ADDITIONAL INFORMATION
- ACRES: 1
- ATTIC DESCRIPTION: Walk-up
- BASEMENT DESCRIPTION: Full
- GARAGE: Attached Garage
- GARAGE COUNT: 3
- HAS POOL?: Yes
- HIGH SCHOOL: Amity Regional
- IS OCCUPIED?: Owner
- LIVING AREA SQFT: 3,994
- PROPERTY TAX: $20,544
- SEWER: Septic
- STYLE: Colonial
- TAX AMOUNT: $20,544
- YEAR BUILT: 1998
- YEAR BUILT DETAILS: Public Records
- ZONING: Reside
AMENITIES
- Central Vacuum
- Security System
INTERIOR FEATURES
- AIR CONDITIONING: Attic Fan, Central Air
- APPLIANCES INCLUDED: Gas Cooktop, Wall Oven, Convection Oven, Microwave, Range Hood, Subzero, Dishwasher, Washer, Dryer
- ATTIC: Yes
- BEDS: 4
- COOLING: Attic Fan, Central Air
- FIREPLACES: 2
- FULL BATHS: 3
- FURNACE TYPE: Natural Gas
- HALF BATHS: 1
- HEAT: Natural Gas
- HEAT FUEL: Natural Gas
- HOT WATER: Natural Gas, 80 Gallon Tank
- ROOMS: 8
- TOTAL BATHS: 4
EXTERIOR FEATURES
- EXTERIOR FEATURES: Awnings,Gazebo,Deck,Lighting,Underground Sprinkler,Patio
- EXTERIOR SIDING: Brick, Stucco
- POOL DESCRIPTION: Heated, In Ground Pool
- ROOF: Asphalt Shingle, Metal
Location for 24 Brierwood Drive, Orange, CT

