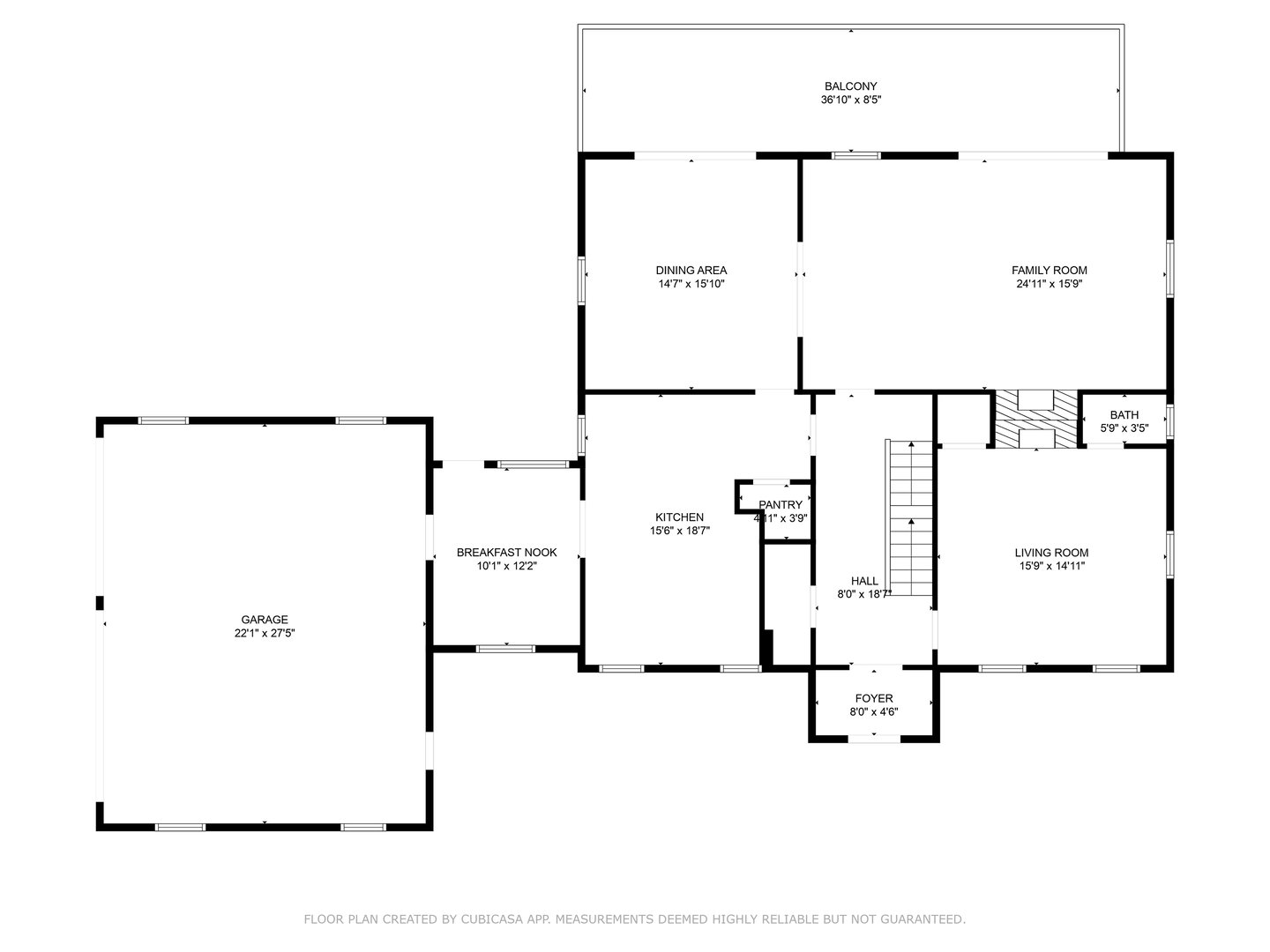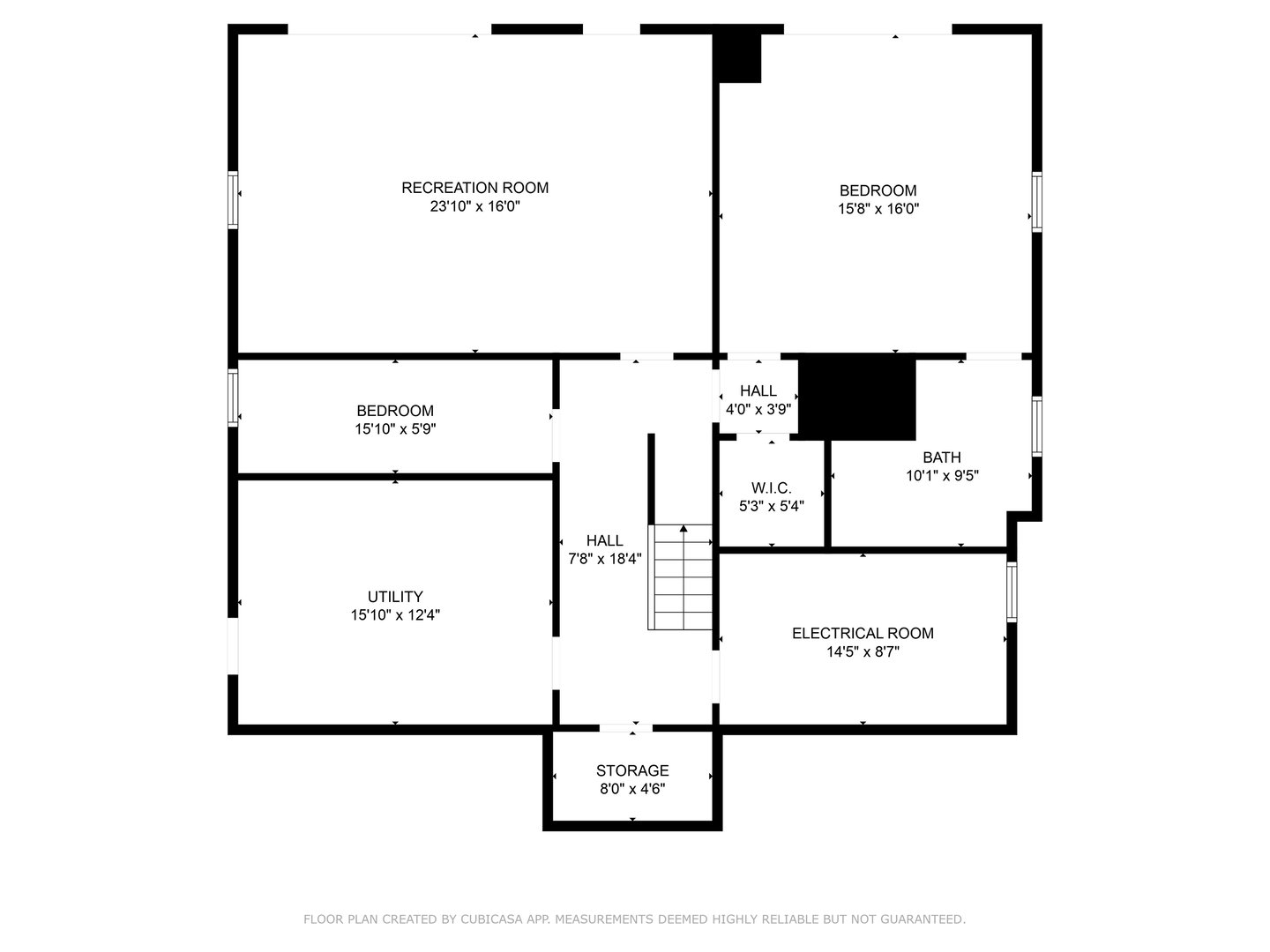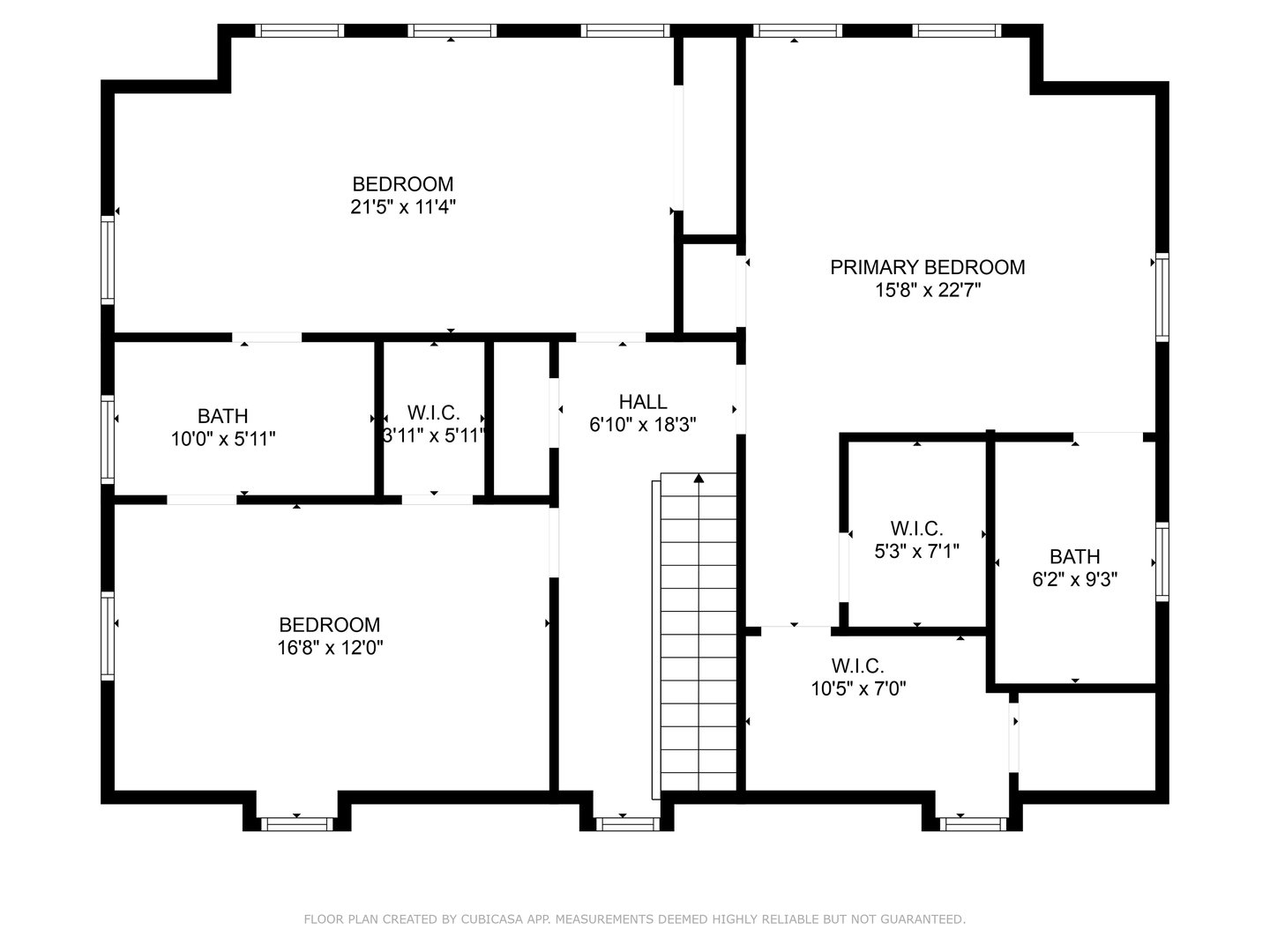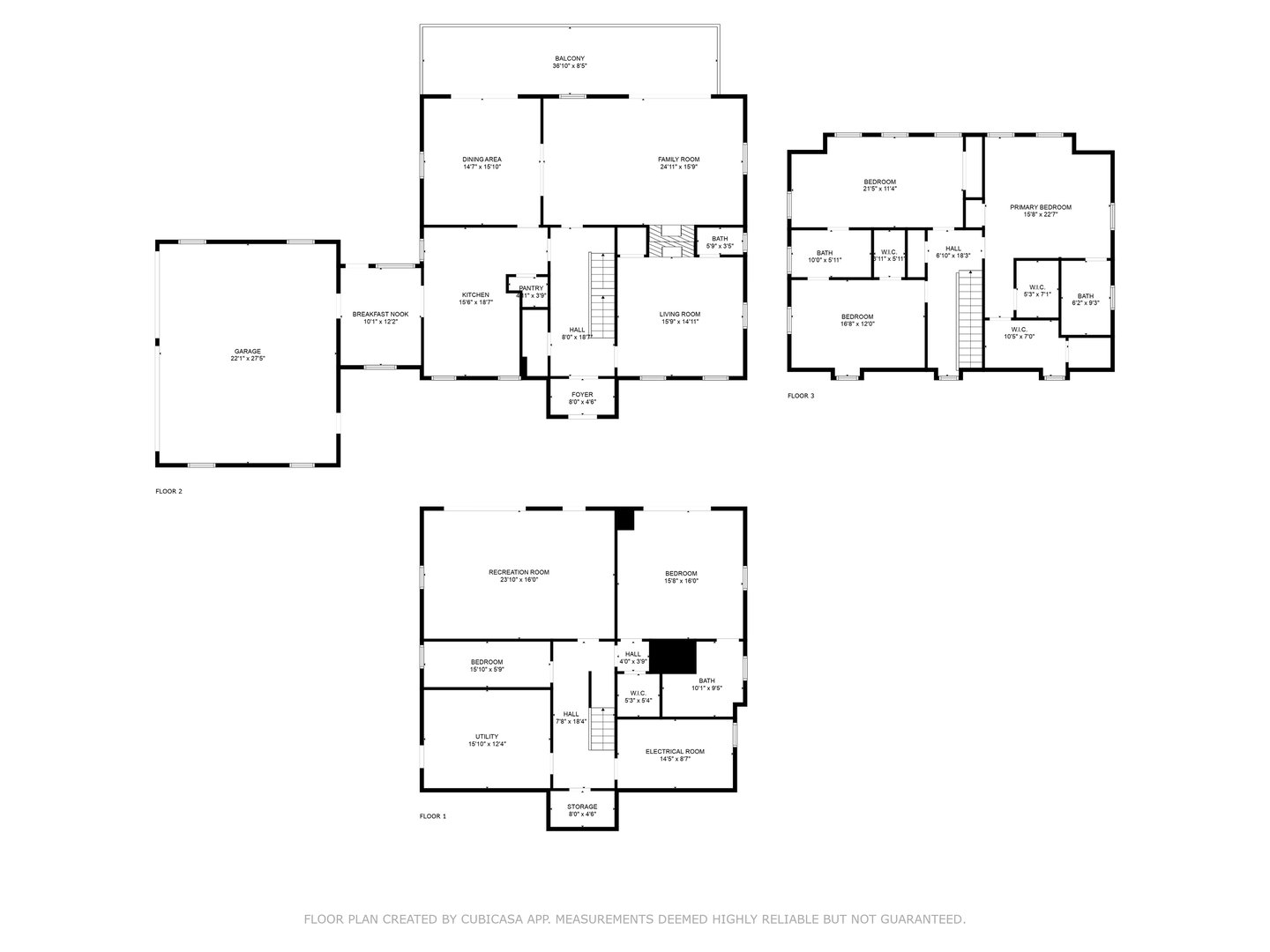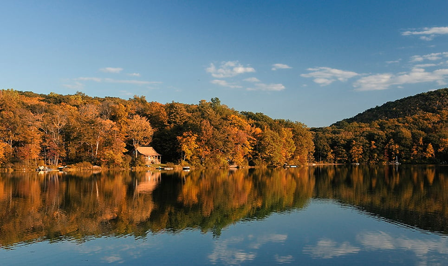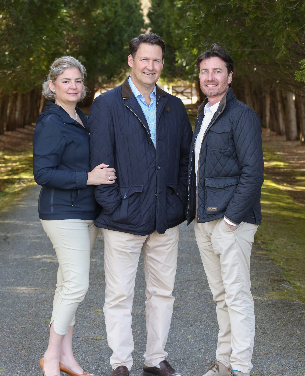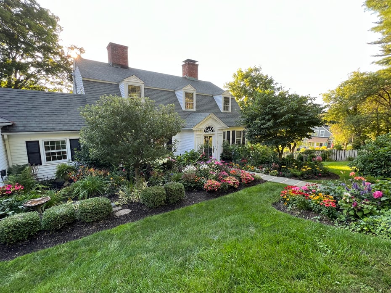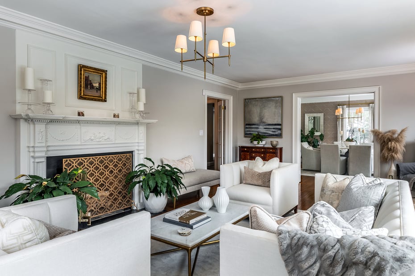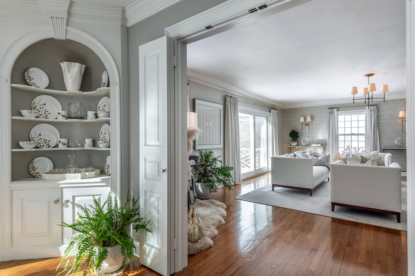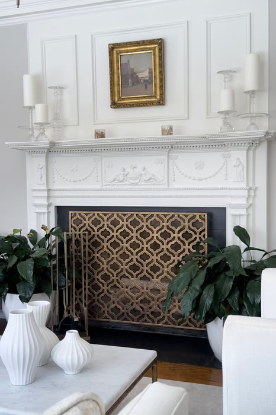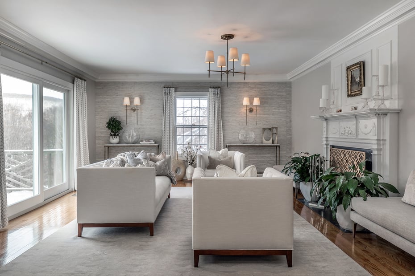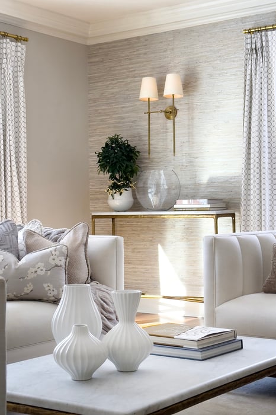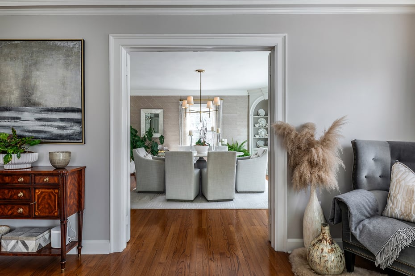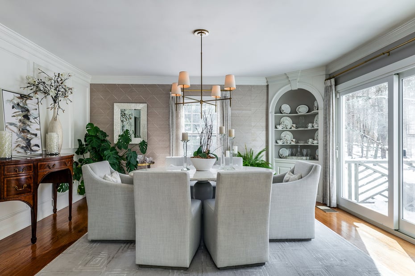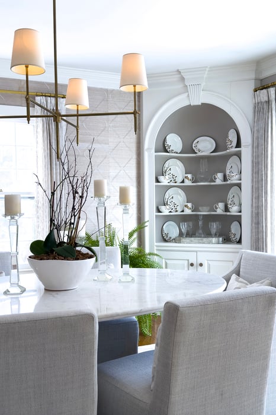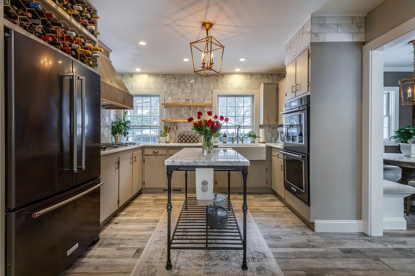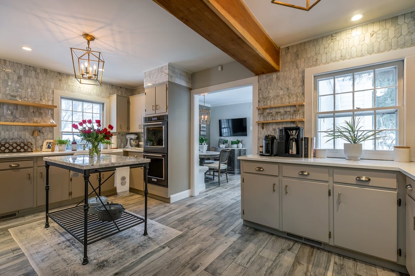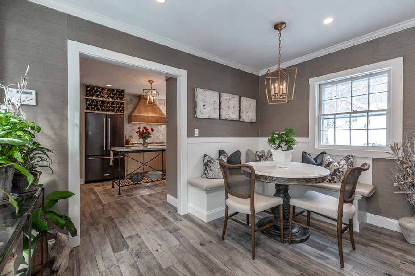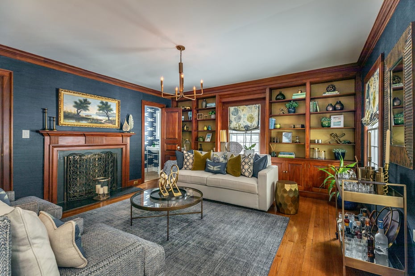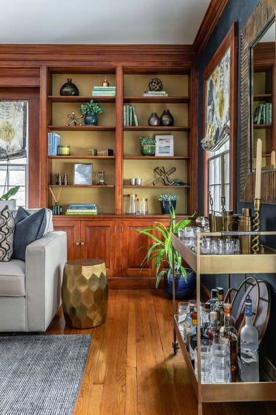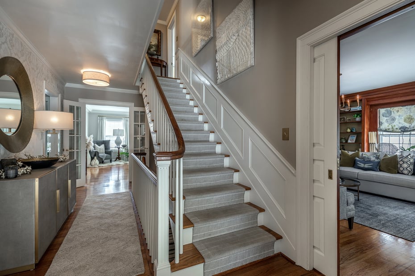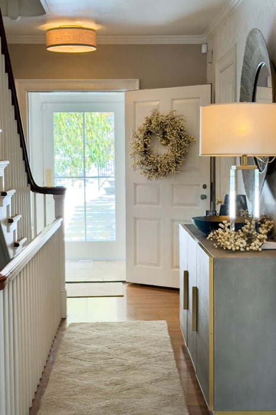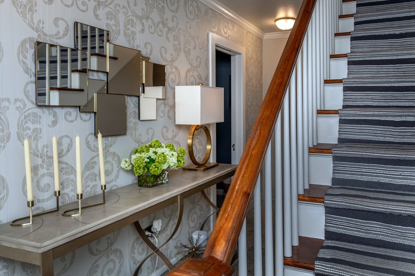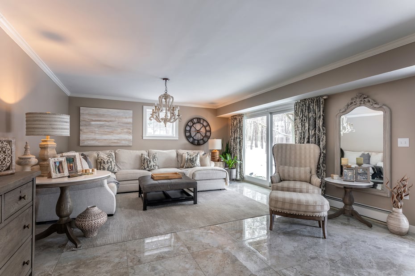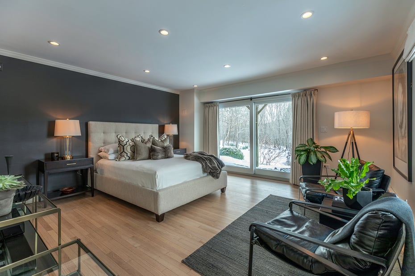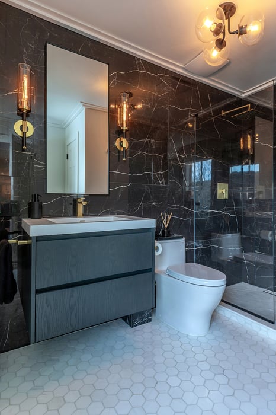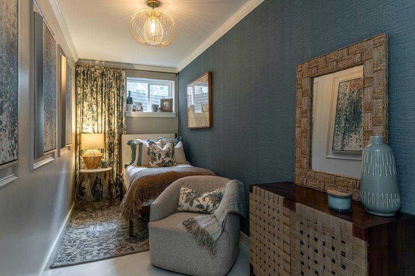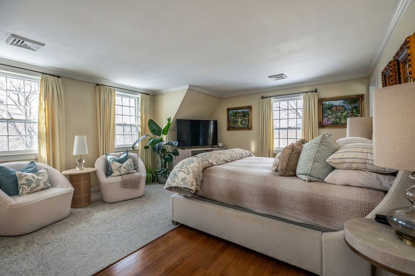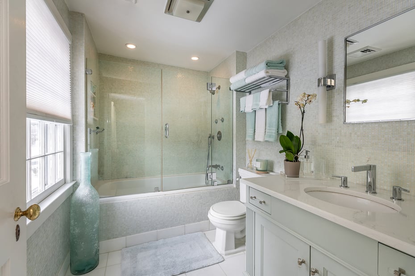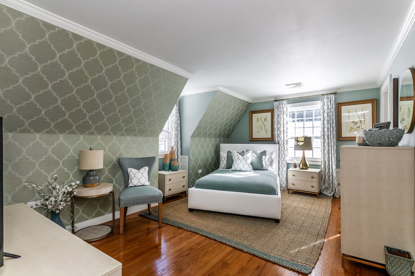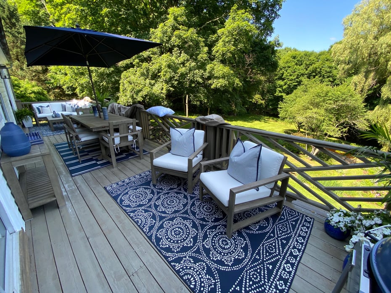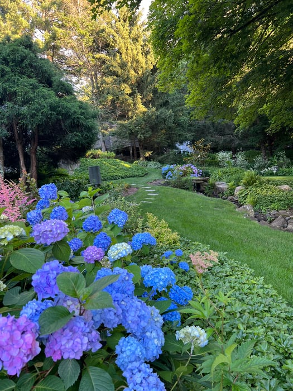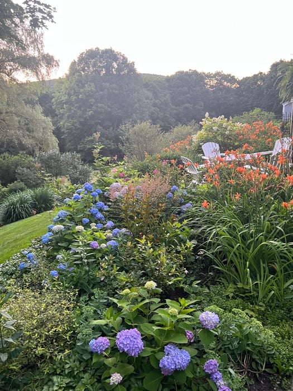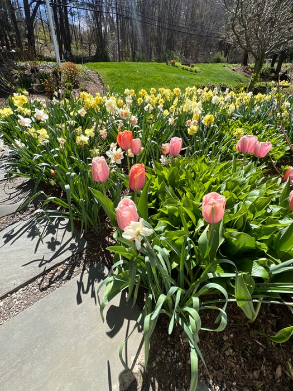-
$1,225,000
PRICE
-
4
Beds
-
3/1
Baths
-
3,668
Sqft
-
1.01
Acres
-
1968
Built
Discover the epitome of elegance and design in this stunning residence, boasting an array of sophisticated features and luxurious amenities. At the heart of the home, a wood-burning fireplace with an antique mantel creates a focal point in the living room, exuding charm and warmth for those cozy evenings. Further entertaining spaces comprise a formal Dining Room, Family Rm and Library with W-B fireplace. Culinary enthusiasts will delight in the gourmet kitchen, featuring a striking marble backsplash that perfectly complements the top-of-the-line appliances, farmhouse sink & ample cabinetry. The bathrooms are a testament to luxury, outfitted with Waterworks fixtures which add a touch of refinement to your daily routine. Designer lighting throughout the home casts a serene glow, enhancing the meticulously chosen finishes and creating an inviting ambiance. This property features two luxuriously appointed primary bedroom suites, each a sanctuary of peace and relaxation with lavish en-suite bathrooms and ample space for unwinding. The other bedrooms are beautifully appointed with large closets. Step outside to your private oasis where incredible landscaping awaits. The grounds are illuminated by tasteful lighting, showcasing vibrant plantings throughout the seasons and a comprehensive irrigation system which keeps the verdant surroundings lush. The presence of a serene pond and a seasonal brook complements the tranquil vibes of New Preston & Lake Waramaug, mere moments away!
READ MORELESS
Additional Information
LOT DETAILS
-
ACRES:
1.01
-
ACRES SOURCE:
Public Records
-
COUNTY:
Litchfield
-
GAS DESCRIPTION:
Oil
-
LOT DESCRIPTION:
Sloping Lot, Professionally Landscaped, Open Lot
-
OCCUPANCY:
Owner
-
PARKING SPACES:
4
-
WATER DESCRIPTION:
Private Well
-
WATER FRONTAGE:
Beach Rights
-
WATERFRONT DESCRIPTION:
Beach Rights
EXTERIOR FEATURES
-
EXTERIOR FEATURES:
Deck,Gutters,Lighting,Patio
-
EXTERIOR SIDING:
Clapboard, Vinyl Siding, Wood
-
HOUSE COLOR:
White
-
ROOF:
Shingle
INTERIOR FEATURES
-
AIR CONDITIONING:
Central Air, Zoned
-
APPLIANCES INCLUDED:
Gas Cooktop, Wall Oven, Range Hood, Refrigerator, Dishwasher, Washer, Dryer, Wine Chiller
-
ATTIC:
Yes
-
BEDS:
4
-
COOLING:
Central Air, Zoned
-
FIREPLACES:
2
-
FULL BATHS:
3
-
FURNACE TYPE:
Oil
-
HALF BATHS:
1
-
HEAT:
Oil
-
HEAT FUEL:
Oil
-
HOT WATER:
Domestic
-
LAUNDRY ROOM:
Lower Level
-
ROOMS:
9
-
TOTAL BATHS:
4
AMENITIES
- Health Club
- Lake
- Library
- Medical Facilities
- Park
- Private School(s)
ADDITIONAL INFORMATION
-
ATTIC DESCRIPTION:
Storage Space, Pull-Down Stairs
-
AVERAGE DAYS ON MARKET:
61
-
BASEMENT DESCRIPTION:
Full, Heated, Interior Access, Partially Finished, Full With Walk-Out
-
DAYS ON MARKET:
61
-
ELEMENTARY SCHOOL:
Per Board of Ed
-
GARAGE:
Attached Garage, Paved, Off Street Parking
-
HIGH SCHOOL:
Per Board of Ed
-
IS OCCUPIED?:
Owner
-
LIVING AREA SQFT:
3,668
-
NEIGHBORHOOD:
New Preston
-
PROPERTY TAX:
$5,384
-
SEWER:
Septic
-
STATUS:
Under Contract
-
STYLE:
Colonial
-
TYPE:
Single Family For Sale
-
YEAR BUILT:
1968
-
YEAR BUILT DETAILS:
Public Records
-
ZONING:
R-1
Floor Plans for 237 Baldwin Hill Road, Washington, CT
Location for 237 Baldwin Hill Road, Washington, CT
Schools
for 237 Baldwin Hill Road, Washington, CT
Our community offers residents access to a number of fine private and public schools for all grade levels. Please read below for information on each
of the schools in our area.
Private Schools

*UG = ungraded.
Detailed school information provided by GreatSchools.org © . All rights reserved.
Public and private school information is provided by sources including GreatSchools.org and various MLS services including the One Key, SMARTMLS, NCMLS, DARMLS and Greenwich MLS, and is subject to the terms of use
on those sites. William Pitt and Julia B. Fee Sotheby’s International Realty believes the information provided by these sources to be accurate
but will not be held responsible if any data as well as information such as school districts for listings is inaccurate.


