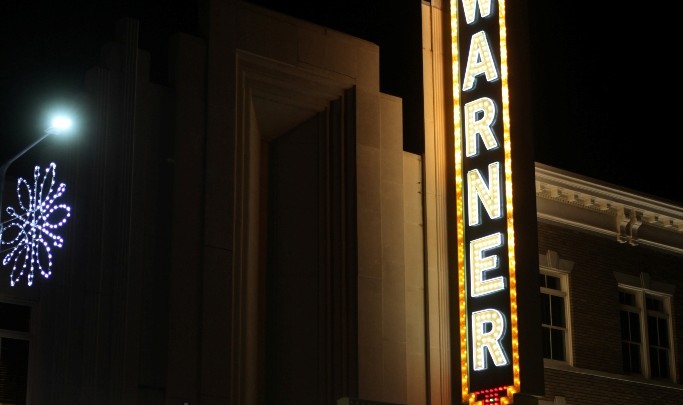Torrington
Litchfield County, ConnecticutTorrington, Litchfield County’s largest community, has served as the industrial and commercial center of northwest Connecticut for more than 100 years. Known for its scenic beauty and active arts groups,...
Our community offers residents access to a number of fine private and public schools for all grade levels. Please read below for information on each of the schools in our area.
| SCHOOL | LOCATION | GRADE |
|---|---|---|
| St Anthony School | 55 Oak Street Winsted, CT 06098 | PK - 8 |
| Greater Torrington Family Development | 21 Fern Drive Torrington, CT 06790 | PK - KG |
| Torrington Christian Academy | 387 New Harwinton Road Torrington, CT 06790 | PK - 12 |
| Kiddie Kollege Nursery School | 387 New Harwinton Road Torrington, CT 06790 | PK - KG |
*UG = ungraded.
Detailed school information provided by GreatSchools.org © . All rights reserved.
Public and private school information is provided by sources including GreatSchools.org and various MLS services including the One Key, SMARTMLS, NCMLS, DARMLS and Greenwich MLS, and is subject to the terms of use on those sites. William Pitt and Julia B. Fee Sotheby’s International Realty believes the information provided by these sources to be accurate but will not be held responsible if any data as well as information such as school districts for listings is inaccurate.

Torrington, Litchfield County’s largest community, has served as the industrial and commercial center of northwest Connecticut for more than 100 years. Known for its scenic beauty and active arts groups,...
An exclusive report that informs you of residential real estate sales activity and trends in Torrington, Connecticut.

Listing Courtesy of Mary Clancey of William Pitt Sotheby's Int'l (860.567.0806).