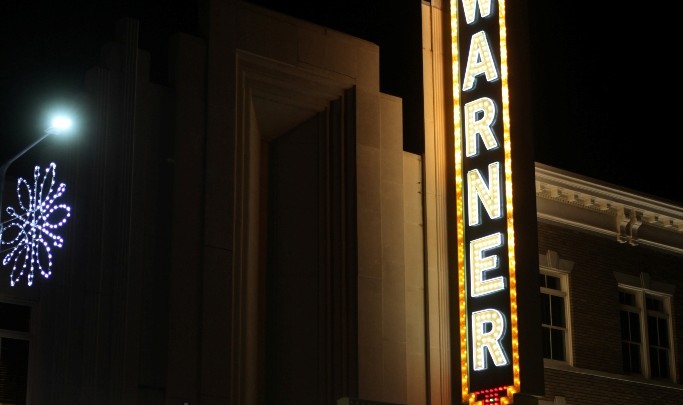-
$265,000
PRICE
-
3
Beds
-
1/1
Baths
-
1,197
Sqft
-
0.39
Acres
-
1955
Built
Nestled on a level .39-acre lot on the desirable west side of Torrington, this charming updated cape awaits its new owners. The home welcomes you with a cozy living room, complete with a wood-burning fireplace, gleaming hardwood floors, and a ceiling fan, creating an inviting atmosphere for relaxation and gatherings. The heart of the home is the eating space kitchen, boasting luxury vinyl tile flooring, granite countertops and modern amenities, perfect for culinary enthusiasts. The main level also features a versatile bedroom with hardwood flooring, offering the convenience of single-floor living. Additionally, an office space with plush wall-to-wall carpeting and a ceiling fan provides a comfortable setting for work or study. The upper level is a serene retreat, comprised of two bedrooms with eco-friendly bamboo flooring, built-in cabinets for ample storage, and an updated half bath, ensuring privacy and comfort. An attached two-car garage leads to a breezeway, which opens to a generous back deck. This outdoor haven is ideal for entertaining guests or unwinding in the hot tub, surrounded by the tranquility of your private backyard. A storage shed provides additional space for gardening tools and outdoor equipment, keeping your surroundings neat and organized. With easy access to Routes 202 and 8, this home is not only a peaceful retreat but also a convenient hub for commuting and shopping. Experience the blend of comfort, convenience, and charm at this Torrington gem.
READ MORELESS
Additional Information
LOT DETAILS
- ACRES: 0.39
- ACRES SOURCE: Public Records
- COUNTY: Litchfield
- DRIVEWAY TYPE: Private
- GAS DESCRIPTION: Natural Gas
- LOT DESCRIPTION: Lightly Wooded, Level Lot, Open Lot
- OCCUPANCY: Vacant
- PARKING SPACES: 4
- WATER DESCRIPTION: Public Water Connected
- WATER FRONTAGE: Not Applicable
- WATERFRONT DESCRIPTION: Not Applicable
EXTERIOR FEATURES
- EXTERIOR SIDING: Vinyl Siding
- HOUSE COLOR: white
- ROOF: Asphalt Shingle
INTERIOR FEATURES
- APPLIANCES INCLUDED: Oven/Range, Microwave, Refrigerator, Dishwasher
- BEDS: 3
- FIREPLACES: 1
- FULL BATHS: 1
- FURNACE TYPE: Natural Gas
- HALF BATHS: 1
- HEAT: Natural Gas
- HEAT FUEL: Natural Gas
- HOT WATER: Natural Gas, 40 Gallon Tank
- LAUNDRY ROOM ACCESS: In basement.
- ROOMS: 6
- TOTAL BATHS: 2
AMENITIES
- Health Club
- Library
- Medical Facilities
- Private School(s)
- Public Pool
- Shopping/Mall
- Stables/Riding
- Auto Garage Door Opener
ADDITIONAL INFORMATION
- AVERAGE DAYS ON MARKET: 3
- BASEMENT DESCRIPTION: Full, Full With Hatchway
- DAYS ON MARKET: 15
- ELEMENTARY SCHOOL: Per Board of Ed
- GARAGE: Attached Garage, Paved, Driveway
- HIGH SCHOOL: Torrington
- IS OCCUPIED?: Vacant
- JUNIOR HIGH SCHOOL: Per Board of Ed
- LIVING AREA SQFT: 1,197
- MIDDLE SCHOOL: Per Board of Ed
- PROPERTY TAX: $4,340
- SEWER: Public Sewer Connected
- STATUS: Under Contract - Continue to Show
- STYLE: Cape Cod
- SUBDIVISION: Anaconda Park
- TYPE: Single Family For Sale
- YEAR BUILT: 1955
- YEAR BUILT DETAILS: Public Records
- ZONING: R10S
Floor Plans for 232 Wyoming Avenue, Torrington, CT
Location for 232 Wyoming Avenue, Torrington, CT


