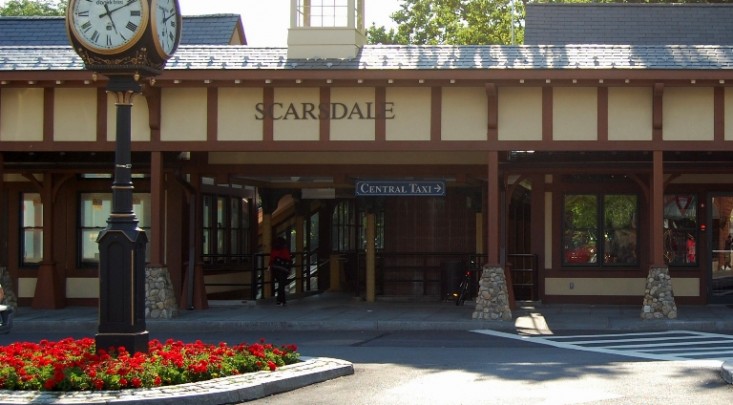-
$1,425,000
PRICE
-
4
Beds
-
3
Baths
-
2,580
Sqft
-
0.29
Acres
-
1951
Built
Spacious And Sun Filled Expansive Cape
Welcome home to this spacious and sun filled expansive Cape located in Quaker Ridge. This impeccably maintained home has a perfect flow, spacious backyard with a lovely brick patio. The main floor features an ideal layout for easy living and entertaining. The elegant living room features hardwood floors which open to a large family room/dining area complete with oversized windows overlooking the private yard. The Eat-In-Kitchen features stainless steel appliances, sub-zero, new dishwasher and a Viking 4 burner stove. Three spacious bedrooms and two full updated bathrooms complete the first floor. The private primary bedroom suite is secluded on the second floor with a grand marble bathroom and a spacious shower. Plenty of closet space, including a walk- in cedar closet. Don't miss this beautiful gem! Close proximity to shops, places of worship, town park and community pool.
READ MORELESS
Additional Information
ADDITIONAL INFORMATION
- BASEMENT DESCRIPTION: Walk-Out Access
- DAYS ON MARKET: 3
- ELEMENTARY SCHOOL: Quaker Ridge School
- ELEMENTARY SCHOOL DISTRICT: Scarsdale
- HIGH SCHOOL: Scarsdale Senior High School
- MIDDLE SCHOOL: Scarsdale Middle School
- ON MARKET DATE: 2024-10-15
- SEWER: Public Sewer
- STYLE: Cape Cod
- TYPE: Residential
- YEAR BUILT: 1951
INTERIOR FEATURES
- APPLIANCES INCLUDED: Cooktop, Dishwasher, Dryer, Refrigerator, Washer, Gas Water Heater, Oven, Stainless Steel Appliance(s)
- BEDS: 4
- COOLING: Central Air
- FLOORING: Hardwood
- FULL BATHS: 3
- HEAT: Natural Gas, Hot Water
- INTERIOR FEATURES: Eat-in Kitchen, Granite Counters, Storage, Walk-In Closet(s)
- LIVING AREA SQFT: 2580
- ROOMS: 7
EXTERIOR FEATURES
- CONSTRUCTION MATERIALS: Frame
- EXTERIOR FEATURES: Patio
- PARKING: Attached
AMENITIES
ASSESSED VALUE AND TAXES
Listing Courtesy of Leslie Shemin Lester of Julia B Fee Sothebys Int. Rlty (914.725.3305).
Floor Plans for 23 Crossway, Scarsdale, NY
Location for 23 Crossway, Scarsdale, NY


