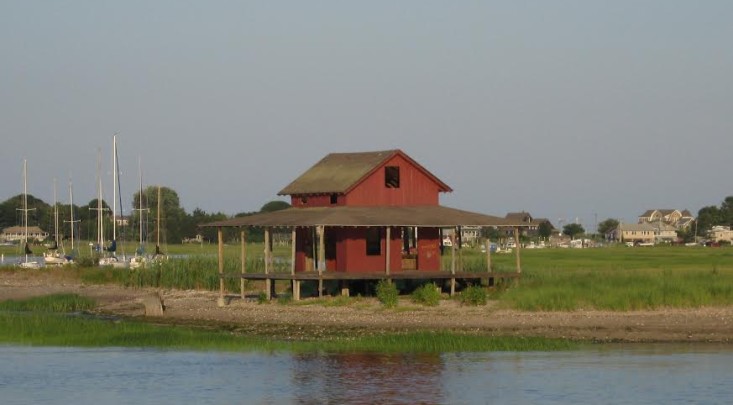-
$575,000
PRICE
-
4
Beds
-
2/1
Baths
-
1,944
Sqft
-
1.51
Acres
-
$180
HOA
Beautifully maintained 4 bedroom, 2.5 bath classic colonial on a serene and private 1.51 acre lot in desirable Pondside Village Association. Step inside the welcoming foyer and into an oversized formal living room featuring gorgeous hardwood floors and views of the private, lightly wooded yard. The sunfilled kitchen has been updated with light and bright cabinetry, stainless steel appliances, granite countertops, a large island, and plenty of storage space. The kitchen is open to the dining room, perfect for entertaining. A charming family room features a brick fireplace and wide pine plank floors with sliders onto the deck. The freshly stained deck has an electric awning and overlooks the backyard and firepit. A half bath rounds out the main level. The second floor has a beautiful primary suite and 3 additional bedrooms, all with hardwood floors and a second full bath. Additional amenities include a 2-car attached garage and rights to the association pond and park-like grounds. This one is not to be missed! Appointment Required- Private Shared Drive
READ MORELESS
Additional Information
ADDITIONAL INFORMATION
- ACRES: 1.51
- ASSOCIATION FEE / FREQUENCY: $180.00 / Annually
- ATTIC DESCRIPTION: Pull-Down Stairs
- BASEMENT DESCRIPTION: Partial, Unfinished
- GARAGE: Attached Garage, Under House Garage
- GARAGE COUNT: 2
- HOA INCLUDES: Grounds Maintenance
- HIGH SCHOOL: Per Board of Ed
- IS OCCUPIED?: Owner
- LIVING AREA SQFT: 1,944
- MIDDLE SCHOOL: Per Board of Ed
- PROPERTY TAX: $8,469
- SEWER: Septic
- STYLE: Colonial
- TAX AMOUNT: $8,469
- YEAR BUILT: 1982
- YEAR BUILT DETAILS: Public Records
- ZONING: R-5I
AMENITIES
INTERIOR FEATURES
- AIR CONDITIONING: Window Unit
- APPLIANCES INCLUDED: Electric Cooktop, Wall Oven, Microwave, Range Hood, Refrigerator, Dishwasher, Washer, Dryer
- ATTIC: Yes
- BEDS: 4
- COOLING: Window Unit
- FIREPLACES: 1
- FULL BATHS: 2
- FURNACE TYPE: Oil
- HALF BATHS: 1
- HEAT: Oil
- HEAT FUEL: Oil
- HOT WATER: Domestic
- LAUNDRY ROOM: Lower Level
- ROOMS: 8
- TOTAL BATHS: 3
EXTERIOR FEATURES
- EXTERIOR SIDING: Clapboard
- HOUSE COLOR: Green
- ROOF: Asphalt Shingle, Fiberglass Shingle
Floor Plans for 226 Village Pond Road, Guilford, CT
Location for 226 Village Pond Road, Guilford, CT

