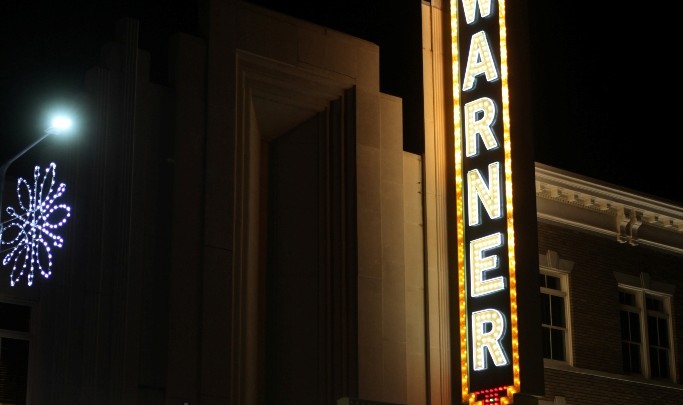-
$700,000
PRICE
-
4
Beds
-
3/1
Baths
-
3,451
Sqft
-
1.7
Acres
-
1988
Built
Nestled in the picturesque landscape of Litchfield County, this extraordinary Contemporary Home offers a blend of natural beauty and refined craftsmanship. A stunning vaulted entryway sets the tone for the elegance found throughout. The well-appointed kitchen features large central island, craftsmanship cabinetry, stainless steel appliances, farmhouse sink, additional prep sink and amenities fit for a cooking enthusiast. Adjacent to the kitchen is a dining area with full glass doors to the outside wrap-around deck. Every window throughout the home frames the wooded beauty, bringing the outdoors inside. A few steps down lead to the sunken living room with cozy fireplace. The home also features a beautiful stone fireplaced family/entertainment room on the main level. The primary bedroom suite is a sanctuary unto itself, highlighted by a vaulted wood ceiling and loft area with private outdoor deck. The bathroom boasts double sinks, a spacious walk-in shower and heated towel rack. A spiral staircase leads to a sunroom retreat which is also accessed from the family room. The property includes a total of 4 garage bays. The lower level basement presents a blank canvas for expanded living space or storage providing an additional 2015 square feet. This home exemplifies a harmonious blend of sophistication and comfort within a highly desirable neighborhood. Don't miss the opportunity to experience the serenity and luxury of this exceptional residence.
READ MORELESS
Additional Information
LOT DETAILS
- ACRES: 1.7
- ACRES SOURCE: Public Records
- COUNTY: Litchfield
- GAS DESCRIPTION: Oil
- LOT DESCRIPTION: Secluded, Lightly Wooded, Professionally Landscaped
- OCCUPANCY: Owner
- WATER DESCRIPTION: Private Well
- WATER FRONTAGE: Not Applicable
- WATERFRONT DESCRIPTION: Not Applicable
EXTERIOR FEATURES
- EXTERIOR FEATURES: Balcony,Deck,Gutters,Garden Area,French Doors
- EXTERIOR SIDING: Wood
- HOUSE COLOR: Beige
- ROOF: Asphalt Shingle
INTERIOR FEATURES
- AIR CONDITIONING: Central Air
- APPLIANCES INCLUDED: Gas Range, Wall Oven, Microwave, Range Hood, Refrigerator, Dishwasher, Washer, Dryer, Wine Chiller
- ATTIC: Yes
- BEDS: 4
- COOLING: Central Air
- FIREPLACES: 2
- FULL BATHS: 3
- FURNACE TYPE: Oil
- HALF BATHS: 1
- HEAT: Oil
- HEAT FUEL: Oil
- HOT WATER: Oil, Domestic
- LAUNDRY ROOM: Main Level
- ROOMS: 9
- TOTAL BATHS: 4
AMENITIES
- Health Club
- Library
- Medical Facilities
- Public Rec Facilities
- Shopping/Mall
- Auto Garage Door Opener
- Cable - Available
ADDITIONAL INFORMATION
- ATTIC DESCRIPTION: Access Via Hatch
- AVERAGE DAYS ON MARKET: 24
- BASEMENT DESCRIPTION: Full, Unfinished
- DAYS ON MARKET: 123
- ELEMENTARY SCHOOL: Per Board of Ed
- GARAGE: Attached Garage, Detached Garage
- HIGH SCHOOL: Per Board of Ed
- IS OCCUPIED?: Owner
- JUNIOR HIGH SCHOOL: Per Board of Ed
- LIVING AREA SQFT: 3,451
- MIDDLE SCHOOL: Per Board of Ed
- PROPERTY TAX: $14,720
- SEWER: Septic
- STATUS: Under Contract - Continue to Show
- STYLE: Contemporary
- TYPE: Single Family For Sale
- YEAR BUILT: 1988
- YEAR BUILT DETAILS: Public Records
- ZONING: R15S
Location for 220 Westledge Drive, Torrington, CT

