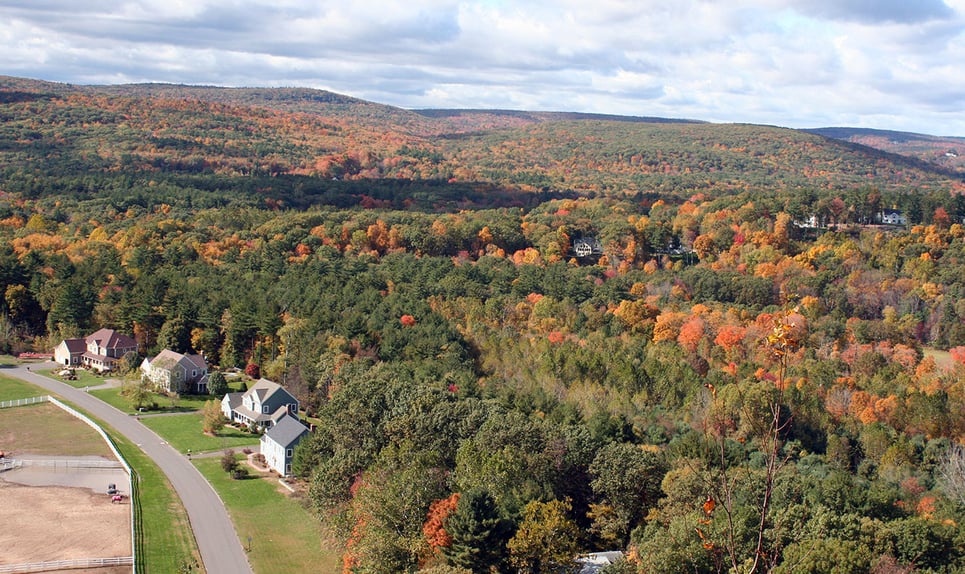-
$689,900
PRICE
-
3
Beds
-
4/1
Baths
-
3,690
Sqft
-
2.3
Acres
-
2007
Built
Welcome to this stunning contemporary colonial, boasting nearly 4, 000 square feet of elegant living space, perfect for modern living and entertaining. This exquisite home features 4 full bathrooms and a convenient half bathroom, ensuring ample space for family and guests. Step outside to discover your own private oasis, complete with a beautiful in-ground pool and an expansive yard, ideal for gatherings and outdoor enjoyment. Nestled in a peaceful neighborhood, this property offers both privacy and a welcoming community atmosphere. Completed construction in 2010, this home has been thoughtfully maintained and features newer major mechanicals for added peace of mind. The heart of the home-a spacious kitchen-showcases luxurious granite countertops and a full granite backsplash, complemented by Brazilian cherry flooring that flows throughout. Retreat to the first-floor master suite, which includes a marble-tiled master bathroom featuring an oversized soaking tub, perfect for relaxation. The suite also boasts his and hers closets, providing ample storage space. An additional bedroom on the main level offers versatility for guests or family. Additional highlights include a generator for uninterrupted power, an irrigation system for easy lawn maintenance, and the potential for a fourth bedroom on the second level. Additional detached 4th car garage and shed. Easy access to Granby Center. Close to amazing hiking trails and so much more!
READ MORELESS
Additional Information
ADDITIONAL INFORMATION
- ATTIC DESCRIPTION: Storage Space, Walk-In
- BASEMENT DESCRIPTION: Full, Unfinished, Concrete Floor, Full With Hatchway
- ELEMENTARY SCHOOL: Kelly Lane
- GARAGE: Attached Garage, Paved, Driveway
- GARAGE COUNT: 3
- HAS POOL?: Yes
- HIGH SCHOOL: Granby Memorial
- IS OCCUPIED?: Vacant
- JUNIOR HIGH SCHOOL: Granby
- LIVING AREA SQFT: 3,690
- MIDDLE SCHOOL: Wells Road
- PROPERTY TAX: $14,390
- SEWER: Septic
- STATUS: Active
- STYLE: Colonial, Contemporary
- TAX AMOUNT: $14,390
- TAX YEAR: July 2024-June 2025
- TYPE: Single Family For Sale
- YEAR BUILT: 2007
- YEAR BUILT DETAILS: Public Records
- ZONING: R50
AMENITIES
- Auto Garage Door Opener
- Cable - Available
INTERIOR/EXTERIOR FEATURES
- AIR CONDITIONING: Central Air
- APPLIANCES INCLUDED: Oven/Range, Microwave, Refrigerator, Dishwasher, Disposal, Washer, Dryer
- ATTIC: Yes
- BEDS: 3
- COOLING: Central Air
- EXTERIOR FEATURES: Shed,Porch,Deck,Gutters,Underground Sprinkler,Patio
- EXTERIOR SIDING: Vinyl Siding
- FIREPLACES: 1
- FULL BATHS: 4
- FURNACE TYPE: Electric, Propane
- HALF BATHS: 1
- HEAT: Electric, Propane
- HEAT FUEL: Electric, Propane
- HOT WATER: Electric, Propane, Tank Size Unknown, Tankless Hotwater
- HOUSE COLOR: Yellow
- LAUNDRY ROOM: Main Level, Upper Level
- LAUNDRY ROOM ACCESS: Main level laundry has hookups in pantry
- POOL DESCRIPTION: Vinyl, In Ground Pool
- ROOF: Asphalt Shingle
- ROOMS: 8
- TOTAL BATHS: 5
Location for 22 Maple Hill Drive, Granby, CT

