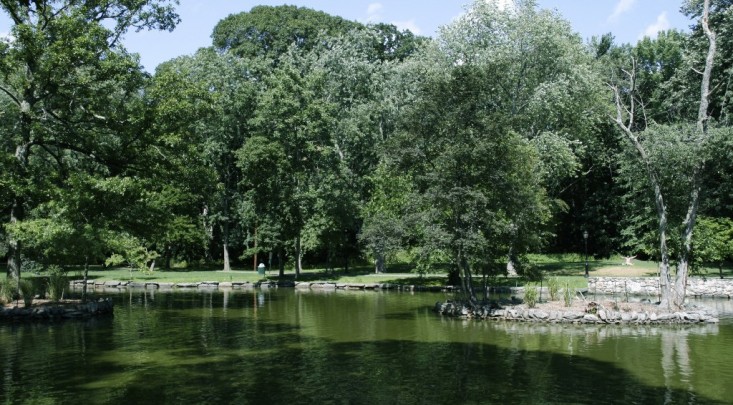Darien
Fairfield County, ConnecticutDarien, a residential community along Long Island Sound, features many restored Colonial homes, adding to its charm and historic value. The heart of the community is found in its civic activities, top-rated...

Darien, a residential community along Long Island Sound, features many restored Colonial homes, adding to its charm and historic value. The heart of the community is found in its civic activities, top-rated...
An exclusive report that informs you of residential real estate sales activity and trends in Darien, Connecticut.

Listing Courtesy of Kimberly Hyde of William Pitt Sotheby's Int'l (203.655.8234).