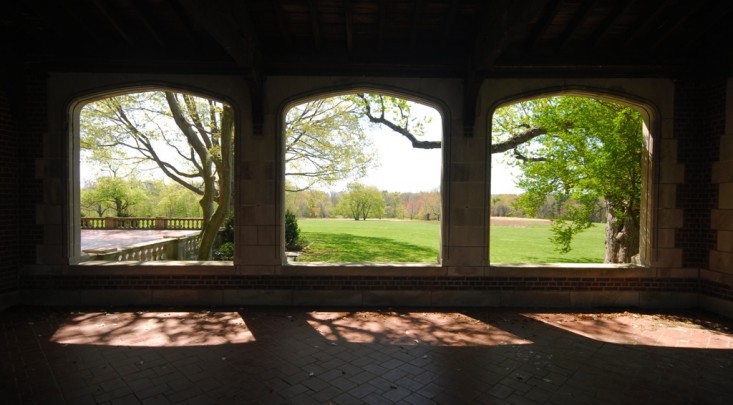New Canaan
Fairfield County, ConnecticutThe Fairfield County town of New Canaan is a picturesque New England community with elegant residences, expansive parks and a vibrant town green lined with upscale shops and restaurants. Its welcoming,...

The Fairfield County town of New Canaan is a picturesque New England community with elegant residences, expansive parks and a vibrant town green lined with upscale shops and restaurants. Its welcoming,...
An exclusive report that informs you of residential real estate sales activity and trends in New Canaan, Connecticut.
Listing Courtesy of John Hersam of William Pitt Sotheby's Int'l (203.966.2633).