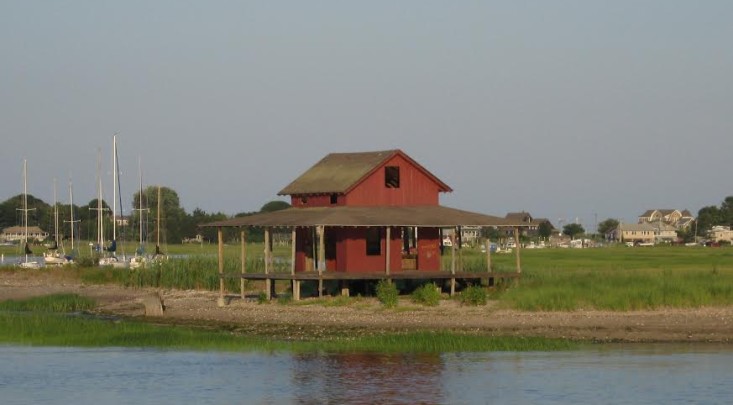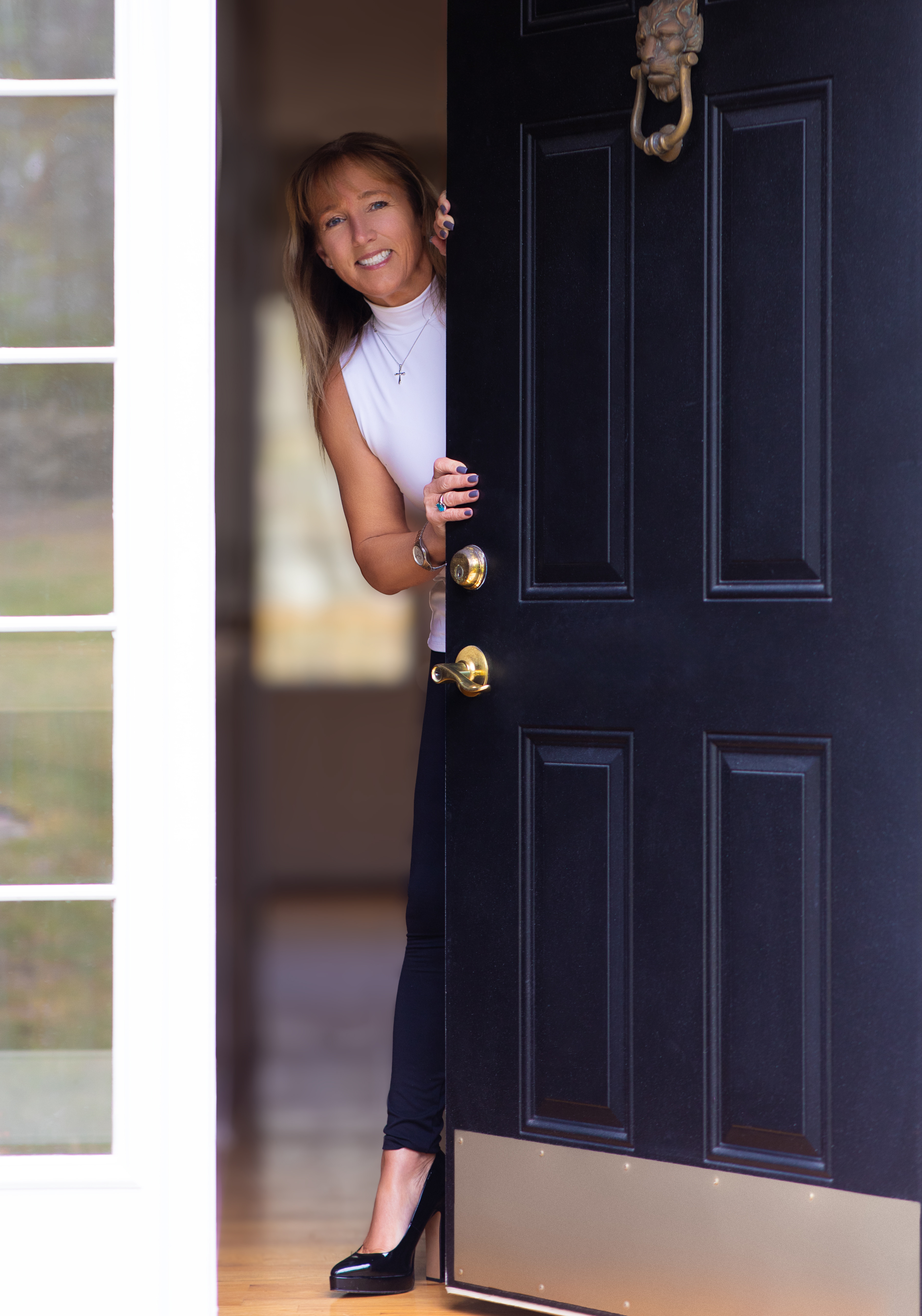-
$389,000
PRICE
-
3
Beds
-
2
Baths
-
1,632
Sqft
-
0.65
Acres
-
1992
Built
Nestled in the charming lake community of Guilford, Ct, this delightful ranch awaits its next owner. Situated in the West Lake area, this home offers the option to join the community lake access with an annual fee, providing a beach area and clubhouse amenities for your enjoyment. This well-maintained property features three bedrooms and two full bathrooms, ready to accommodate your lifestyle needs. The exterior boasts a gently sloping front yard and a side yard, perfect for outdoor gatherings and activities, while the rear of the home is embraced by a tranquil, wooded backdrop. Alternatively, prospective buyers can capitalize on the current market to secure this home now and plan for a move in the summer of next year. Take advantage of all that Guilford has to offer, from convenient shopping and easy access to I-95 to the pleasures of nearby beaches, lake access, and walking trails. Don't miss the chance to make this lovely ranch your own and immerse yourself in the vibrant lifestyle of this coastal community.
READ MORELESS
Additional Information
ADDITIONAL INFORMATION
- ACRES: 0.65
- ATTIC DESCRIPTION: Pull-Down Stairs
- BASEMENT DESCRIPTION: Partial, Garage Access, Partially Finished
- GARAGE: Under House Garage
- GARAGE COUNT: 1
- HIGH SCHOOL: Guilford
- IS OCCUPIED?: Tenant
- LIVING AREA SQFT: 1,632
- MIDDLE SCHOOL: Baldwin
- PROPERTY TAX: $5,545
- SEWER: Septic
- STYLE: Ranch
- TAX AMOUNT: $5,545
- YEAR BUILT: 1992
- YEAR BUILT DETAILS: Public Records
- ZONING: R-3
AMENITIES
INTERIOR FEATURES
- AIR CONDITIONING: Central Air
- APPLIANCES INCLUDED: Oven/Range, Refrigerator, Dishwasher
- ATTIC: Yes
- BEDS: 3
- COOLING: Central Air
- FULL BATHS: 2
- FURNACE TYPE: Oil
- HEAT: Oil
- HEAT FUEL: Oil
- HOT WATER: Domestic
- LAUNDRY ROOM: Lower Level
- LAUNDRY ROOM ACCESS: Lower level
- ROOMS: 8
- TOTAL BATHS: 2
EXTERIOR FEATURES
- EXTERIOR FEATURES: Deck
- EXTERIOR SIDING: Vinyl Siding
- HOUSE COLOR: yellow
- ROOF: Asphalt Shingle
Floor Plans for 212 Woodland Road, Guilford, CT
Location for 212 Woodland Road, Guilford, CT

