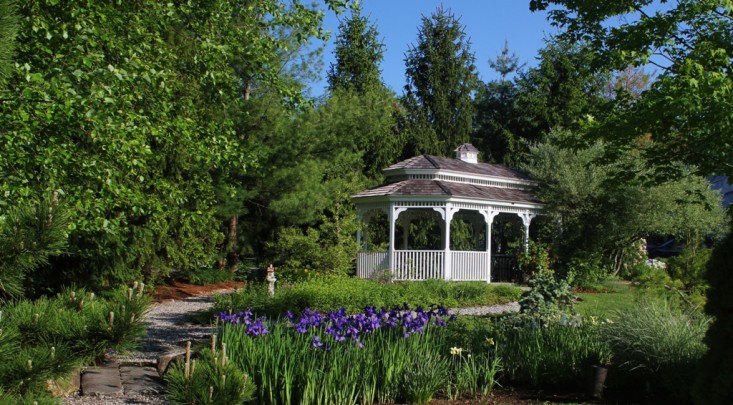Newtown
Fairfield County, ConnecticutA charming historic center, a towering flagpole on Main Street and lovely older homes along its tree-lined streets give Newtown its traditional New England charm. The town takes pride in its highly regarded...

A charming historic center, a towering flagpole on Main Street and lovely older homes along its tree-lined streets give Newtown its traditional New England charm. The town takes pride in its highly regarded...
An exclusive report that informs you of residential real estate sales activity and trends in Newtown, Connecticut.

Listing Courtesy of Kellie Martone of William Pitt Sotheby's Int'l (203.796.7700).