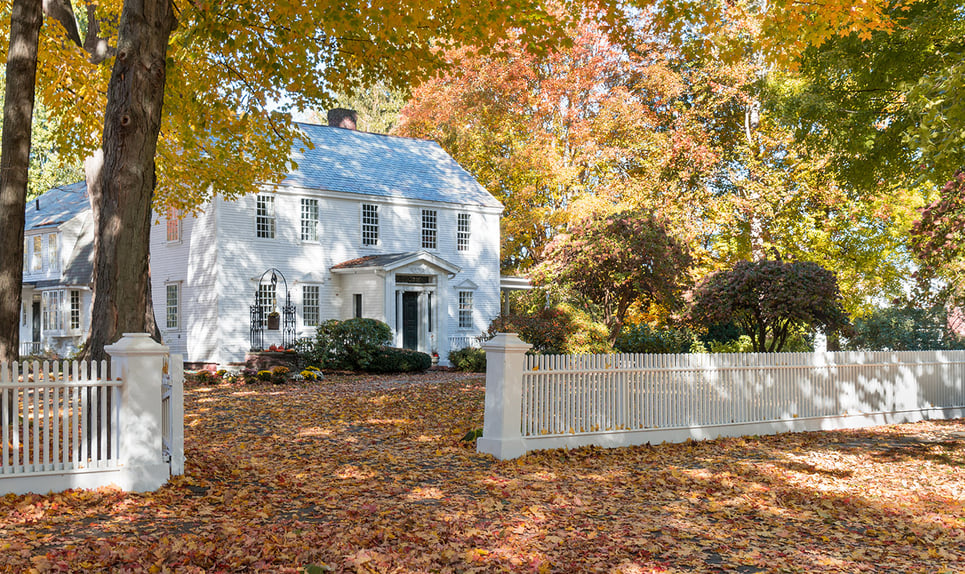Hatfield
, MassachusettsSituated about 25 miles north of Springfield, Hatfield was the birthplace and hometown of Sophia Smith, the founder of Smith College in nearby Hampton, as well as Smith Academy, the public high school...
Our community offers residents access to a number of fine private and public schools for all grade levels. Please read below for information on each of the schools in our area.
| SCHOOL | LOCATION | GRADE |
|---|---|---|
| Hallmark Developmental School | 737 Bridge Rd Northampton, MA 01060 | UG |
| The Montessori School Of Northampton | 51 Bates Street Northampton, MA 01060 | PK - 8 |
| The Montessori School of Northampton | 51 Bates Street Northampton, MA 01060 | PK - 6 |
| Lander Grinspoon Academy - Solomon Schechter | 257 Prospect Street Northampton, MA 01060 | KG - 6 |
| Hill Institute Kindergarten | 83 Pine Street Northampton, MA 01062 | KG |
| Hill Institute | 83 Pine Street Northampton, MA 01062 | PK - KG |
*UG = ungraded.
Detailed school information provided by GreatSchools.org © . All rights reserved.
Public and private school information is provided by sources including GreatSchools.org and various MLS services including the One Key, SMARTMLS, NCMLS, DARMLS and Greenwich MLS, and is subject to the terms of use on those sites. William Pitt and Julia B. Fee Sotheby’s International Realty believes the information provided by these sources to be accurate but will not be held responsible if any data as well as information such as school districts for listings is inaccurate.

Situated about 25 miles north of Springfield, Hatfield was the birthplace and hometown of Sophia Smith, the founder of Smith College in nearby Hampton, as well as Smith Academy, the public high school...
An exclusive report that informs you of residential real estate sales activity and trends in Hatfield, Massachusetts.

The property listing data and information, or the Images, set forth herein were provided to MLS Property Information Network, Inc. from third party sources, including sellers, lessors, landlords and public records, and were compiled by MLS Property Information Network, Inc. The property listing data and information, and the Images, are for the personal, non-commercial use of consumers having a good faith interest in purchasing, leasing or renting listed properties of the type displayed to them and may not be used for any purpose other than to identify prospective properties which such consumers may have a good faith interest in purchasing, leasing or renting. MLS Property Information Network, Inc. and its subscribers disclaim any and all representations and warranties as to the accuracy of the property listing data and information, or as to the accuracy of any of the Images, set forth herein. Listing Courtesy of Lisa Carroll of Delap Real Estate LLC (413.586.9111).