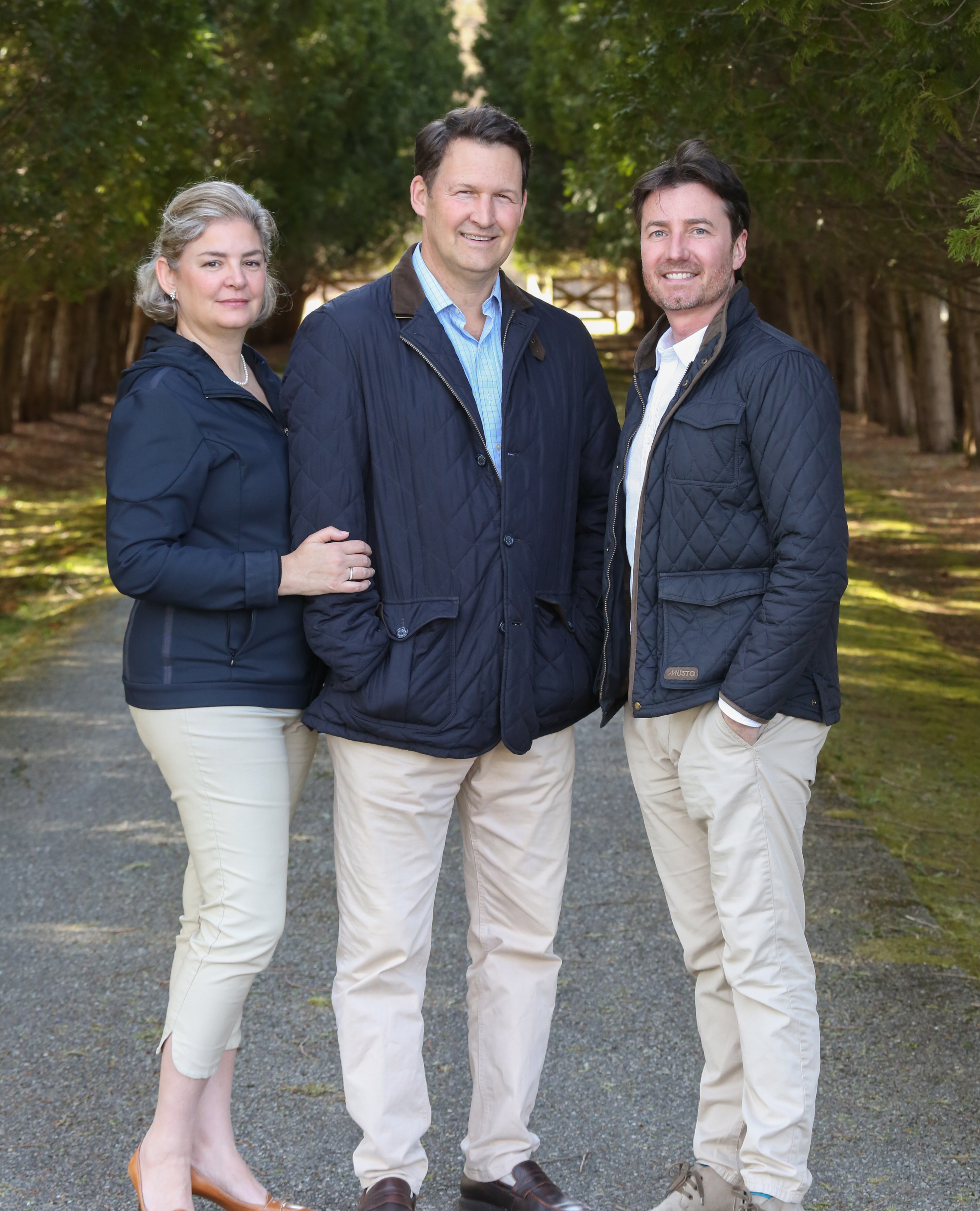New Fairfield
Fairfield County, ConnecticutNestled in the lush foothills of the Berkshire Mountains lies New Fairfield, one of the area’s most popular vacation communities. It is one of five towns that surround Candlewood Lake, Connecticut’s...

Nestled in the lush foothills of the Berkshire Mountains lies New Fairfield, one of the area’s most popular vacation communities. It is one of five towns that surround Candlewood Lake, Connecticut’s...
An exclusive report that informs you of residential real estate sales activity and trends in New Fairfield, Connecticut.


Listing Courtesy of Alan O'Doherty of William Pitt Sotheby's Int'l (860.927.1141).