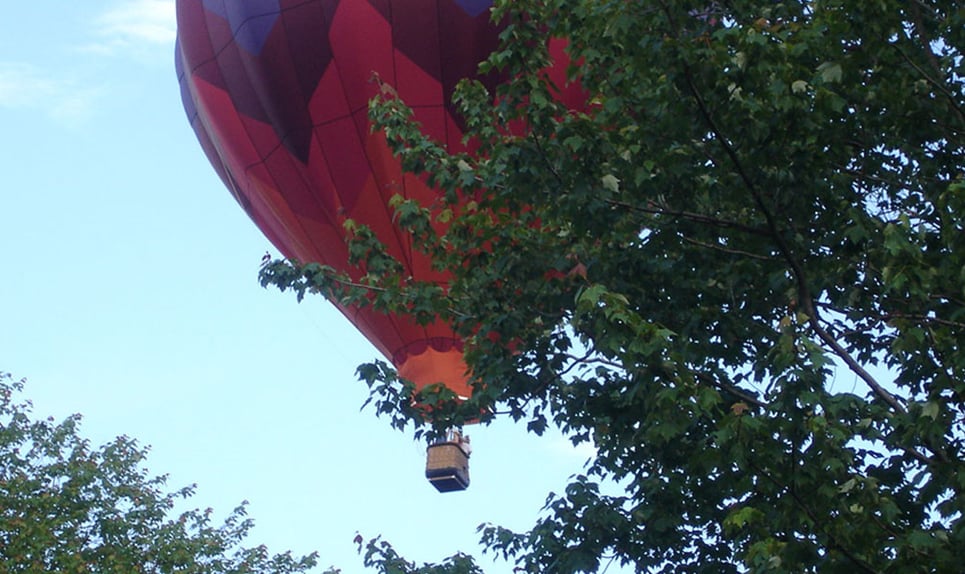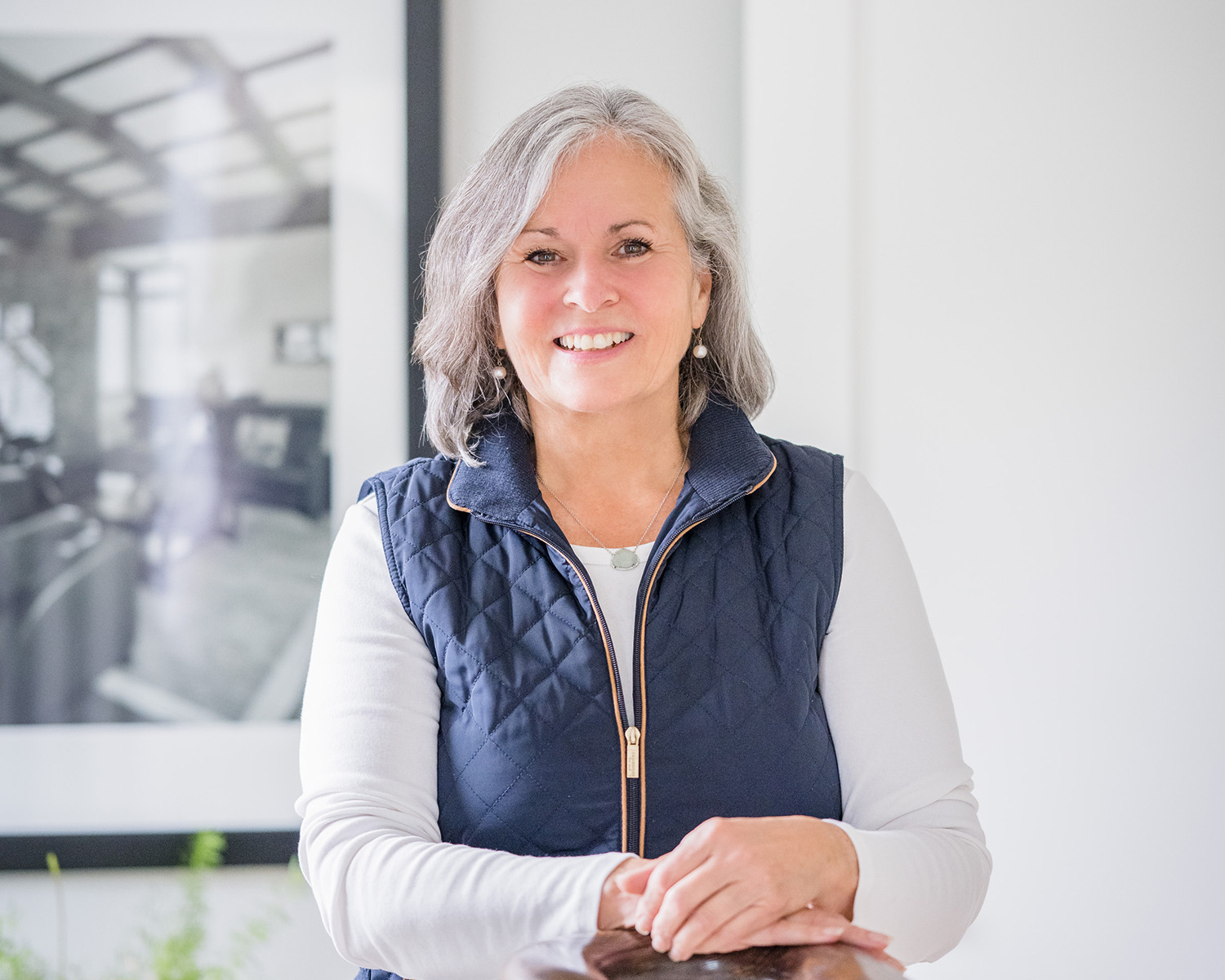-
$1,450,000
PRICE
-
4
Beds
-
3
Baths
-
2,984
Sqft
-
3.65
Acres
-
2020
Built
Privately sited with western views and sunset! Now with 4 bedrooms in the main house and a 1500 ft Guest house with two bedrooms and 2 baths. A long driveway winds you into this idyllic retreat with western views and sunsets, nestled minutes from town. This stunning Cape Cod Farmhouse thoughtfully constructed has been expanded to include two additional bedrooms in the Main House. An additional 780 ft of Lower Level walk out unfinished space boasting high ceilings is ready to finish as well. It is a harmonious blend of modern comfort and classic charm. The open floor plan invites effortless flow, while French doors beckon you to the expansive deck where western sunsets paint the sky. Inside, discover the allure of a gourmet kitchen with central island, perfect for culinary adventures and casual gatherings. Beyond the main house, a charming 1500 two-bedroom guest house adds versatility and privacy. The oversized two-car garage completes this exceptional property, providing ample space for your vehicles and storage. Enjoy open-concept living that seamlessly flows to a grand deck, where you can unwind while taking in breathtaking western sunsets over the neighboring horse pasture!
READ MORELESS
Additional Information
LOT DETAILS
- ACRES: 3.65
- ACRES SOURCE: Owner
- COUNTY: Litchfield
- GAS DESCRIPTION: Oil
- LOT DESCRIPTION: City Views, Level Lot, Cleared, Open Lot
- OCCUPANCY: Owner
- PARKING SPACES: 6
- WATER DESCRIPTION: Private Well
- WATER FRONTAGE: Not Applicable
- WATERFRONT DESCRIPTION: Not Applicable
EXTERIOR FEATURES
- EXTERIOR FEATURES: Fruit Trees,Porch,Deck,Garden Area,Guest House,Stone Wall,French Doors
- EXTERIOR SIDING: Clapboard
- HOUSE COLOR: Green
- ROOF: Asphalt Shingle
INTERIOR FEATURES
- AIR CONDITIONING: Central Air
- APPLIANCES INCLUDED: Oven/Range, Range Hood, Refrigerator, Dishwasher
- ATTIC: Yes
- BEDS: 4
- COOLING: Central Air
- FIREPLACES: 1
- FULL BATHS: 3
- FURNACE TYPE: Oil
- HEAT: Oil
- HEAT FUEL: Oil
- HOT WATER: Oil, Domestic
- LAUNDRY ROOM: Main Level
- LAUNDRY ROOM ACCESS: main
- ROOMS: 7
- TOTAL BATHS: 3
AMENITIES
- Library
- Medical Facilities
- Park
- Private School(s)
- Stables/Riding
- Tennis Courts
- Cable - Pre-wired
- Open Floor Plan
ADDITIONAL INFORMATION
- ATTIC DESCRIPTION: Access Via Hatch
- AVERAGE DAYS ON MARKET: 190
- BASEMENT DESCRIPTION: Full, Unfinished, Storage, Interior Access, Liveable Space, Concrete Floor, Full With Walk-Out
- DAYS ON MARKET: 190
- ELEMENTARY SCHOOL: Booth Free
- GARAGE: Under House Garage, Unpaved
- HIGH SCHOOL: Regional District 12
- IS OCCUPIED?: Owner
- LIVING AREA SQFT: 2,984
- NEIGHBORHOOD: Chalybes
- PROPERTY TAX: $7,956
- SEWER: Septic
- STATUS: Under Contract
- STYLE: Farm House
- TYPE: Single Family For Sale
- YEAR BUILT: 2020
- YEAR BUILT DETAILS: Owner
- ZONING: A
Location for 21 Hemlock Road, Roxbury, CT


