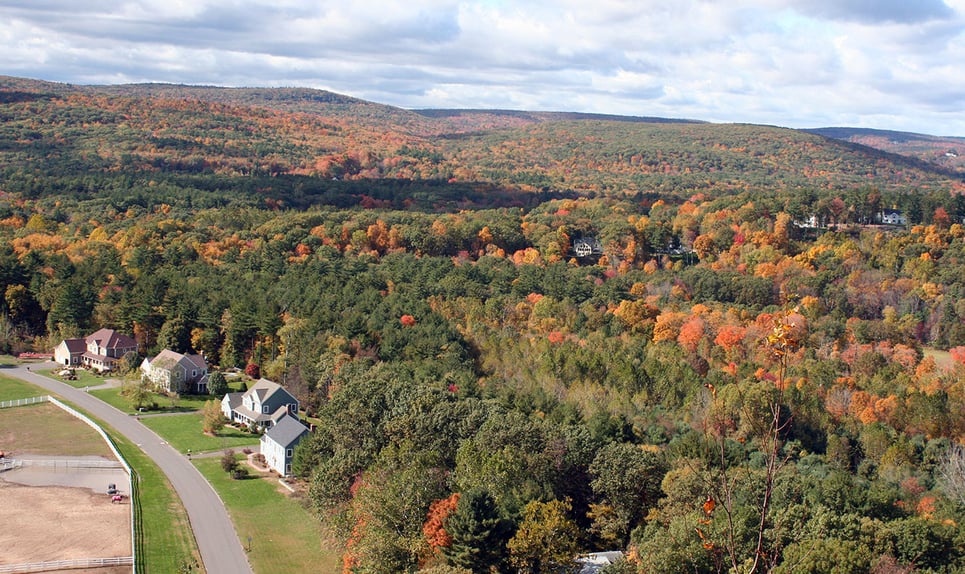-
$479,900
PRICE
-
4
Beds
-
2/1
Baths
-
2,408
Sqft
-
0.82
Acres
-
1970
Built
THIS IS THE ONE!! Nestled on a level lot in sought after Poet's Corner neighborhood, this Colonial has been lovingly maintained & upgraded by the sellers. Be ready to fall in love as soon as you step inside this sun-filled charmer -- main level boasts oversized Chef's kitchen (huge island, double ovens, lots of storage, tile back splash, beverage bar, updated appliances & fireplace by dining area), 1st floor laundry, flexible floor plan with both family room, formal living room (both with fireplaces)and gorgeous cathedral ceiling screened in porch with fireplace. Upstairs you'll find a lovely primary bedroom suite with updated full bath, walk in closet, as well as 3 additional bedrooms. Finished lower level has additional entertaining and gym space with Ben Franklin stove, bar area as well as more storage, workshop area and mechanicals. And there's more outside! Beautiful stone walls in the back yard surround the gorgeous in-ground heated pool with custom hardscaped patio. Updates include new roof, driveway, oil fired System 2000 heating system and oil tank in basement, pool liner and pool pump, chimney for kitchen fireplace, & public water. Please see full list with uploads. Perfect location at the south end of Granby with easy access to McLean's Game Refuge and Rails to Trails walking/bicycling path. Granby is a quintessential New England town with strong agricultural roots that continue with working farms, farm stands for produce, and local vineyards. Must be seen!
READ MORELESS
Additional Information
ADDITIONAL INFORMATION
- ATTIC DESCRIPTION: Storage Space, Walk-up
- BASEMENT DESCRIPTION: Full, Heated, Sump Pump, Storage, Partially Finished, Full With Hatchway
- ELEMENTARY SCHOOL: Kelly Lane
- GARAGE: Attached Garage, Paved, Driveway
- GARAGE COUNT: 2
- HAS POOL?: Yes
- HIGH SCHOOL: Granby Memorial
- IS OCCUPIED?: Owner
- JUNIOR HIGH SCHOOL: Granby
- LIVING AREA SQFT: 2,408
- MIDDLE SCHOOL: Wells Road
- PROPERTY TAX: $8,806
- SEWER: Septic
- STATUS: Active
- STYLE: Colonial
- TAX AMOUNT: $8,806
- TAX YEAR: July 2024-June 2025
- TYPE: Single Family For Sale
- YEAR BUILT: 1970
- YEAR BUILT DETAILS: Public Records
- ZONING: R30
AMENITIES
- Commuter Bus
- Golf Course
- Health Club
- Library
- Park
- Public Rec Facilities
- Stables/Riding
- Tennis Courts
- Auto Garage Door Opener
- Cable - Pre-wired
INTERIOR/EXTERIOR FEATURES
- AIR CONDITIONING: Attic Fan, Window Unit
- APPLIANCES INCLUDED: Cook Top, Wall Oven, Refrigerator, Dishwasher, Washer, Dryer, Wine Chiller
- ATTIC: Yes
- BEDS: 4
- COOLING: Attic Fan, Window Unit
- EXTERIOR FEATURES: Porch-Screened,Porch-Enclosed,Shed,Porch,Garden Area,Stone Wall,Underground Sprinkler,Patio
- EXTERIOR SIDING: Aluminum
- FIREPLACES: 5
- FULL BATHS: 2
- FURNACE TYPE: Oil
- HALF BATHS: 1
- HEAT: Oil
- HEAT FUEL: Oil
- HOT WATER: Other
- HOUSE COLOR: Red
- LAUNDRY ROOM: Main Level
- LAUNDRY ROOM ACCESS: In half bath on main floor
- POOL DESCRIPTION: Heated, Safety Fence, In Ground Pool
- ROOF: Asphalt Shingle
- ROOMS: 8
- TOTAL BATHS: 3
Location for 21 Byron Drive, Granby, CT

