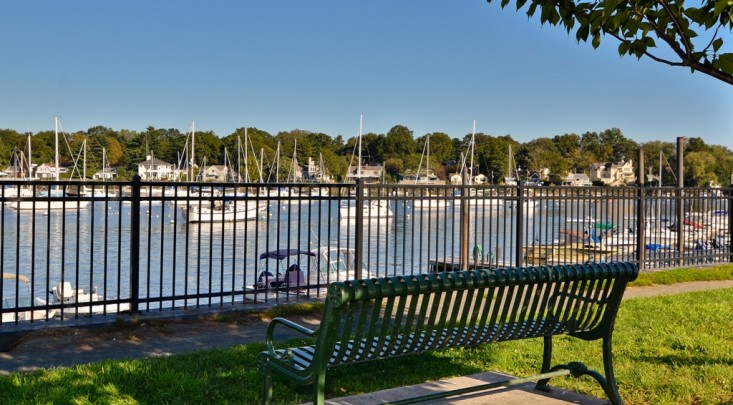-
$1,100,000
PRICE
-
5
Beds
-
2
Baths
-
2,410
Sqft
-
0.23
Acres
-
1946
Built
Lovely Rye Neck Home
Unveil the flexibility of this 5-bedroom residence, spanning over 2400 sq feet of adaptable living space. Natural light bathes the living room, highlighting the inviting fireplace, while the updated eat-in-kitchen serves as a hub for culinary activities. The adjacent sunroom extends the home's footprint, leading to a vast deck that beckons outdoor leisure and social events. The home's design allows for a primary bedroom selection on either the first or second floor, tailored to your living preferences. Additionally, one of the first floor bedrooms can be transformed into a family room or home office, offering functional versatility. The usable basement presents a canvas for future enhancements, and the single-car garage adds to the home's convenience. The extensive backyard, adorned with a raspberry garden and fruit-bearing apple trees, provides ample space for play and hosting memorable gatherings. Conveniently located near Florence Park, you'll have access to sports courts, a playground, a walking track and green spaces. The train, schools, vibrant downtown, and beach are all within walking distance. Mamaroneck offers a quick train ride to Grand Central and a balance of community feel with city access. This home is more than a place to live; it's a community to join.
READ MORELESS
Additional Information
ADDITIONAL INFORMATION
-
BASEMENT DESCRIPTION:
Full, Partially Finished, Storage Space
-
DAYS ON MARKET:
18
-
ELEMENTARY SCHOOL:
Daniel Warren Elementary School
-
ELEMENTARY SCHOOL DISTRICT:
Rye Neck
-
HIGH SCHOOL:
Rye Neck Senior High School
-
MIDDLE SCHOOL:
Rye Neck Middle School
-
ON MARKET DATE:
2025-05-27
-
SEWER:
Public Sewer
-
STYLE:
Cape Cod, Exp Cape
-
TYPE:
Residential
-
UTILITIES:
Natural Gas Available, Electricity Connected, Natural Gas Connected, Sewer Connected
-
YEAR BUILT:
1946
INTERIOR FEATURES
-
APPLIANCES INCLUDED:
Dishwasher, Dryer, Microwave, Refrigerator, Washer, Range
-
BEDS:
5
-
FULL BATHS:
2
-
HEAT:
Natural Gas
-
INTERIOR FEATURES:
Ceiling Fan(s), Eat-in Kitchen, Entrance Foyer, Granite Counters, Master Downstairs
-
LIVING AREA SQFT:
2410
-
ROOMS:
8
EXTERIOR FEATURES
-
CONSTRUCTION MATERIALS:
Frame
-
EXTERIOR FEATURES:
Deck
-
PARKING:
Garage
Listing Courtesy of Rona Calogero of Julia B Fee Sothebys Int. Rlty (914.834.0270).
Floor Plans for 208 Wagner Avenue, Mamaroneck, NY
Location for 208 Wagner Avenue, Mamaroneck, NY

