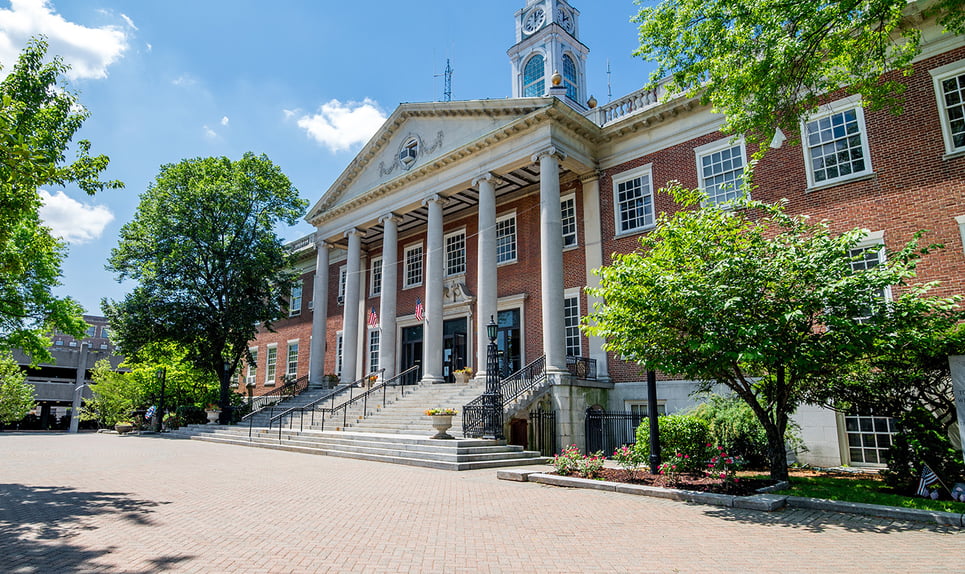-
$1,295,000
PRICE
-
4
Beds
-
3/1
Baths
-
2,842
Sqft
-
0.14
Acres
-
1934
Built
Welcome to this elegantly crafted and meticulously maintained 4-bedroom, 3-bathroom center hall colonial, nestled on a picturesque, tree-lined block. This handcrafted stone home offers timeless style and modern comforts in a prime location within walking distance to Fleetwood station and the charming Bronxville town center. As you step inside, you'll be enraptured by graceful arched walkways, hardwood original floors throughout and a sweeping staircase that sets the tone for this gracious home. The main level features a fully updated (top of the line) kitchen, equipped with modern appliances, along with a large dining and living room, 2 fireplaces and 2 delightful side porches—one fully screened, providing a perfect spot to relax and enjoy the gentle seasonal breezes. An oversized primary bedroom offers a luxurious retreat with an ensuite bathroom, while two finished bonus spaces provide versatility for a home office, gym, and playroom. Complete with tranquil fountain and a curated garden.
READ MORELESS
Additional Information
ADDITIONAL INFORMATION
- DAYS ON MARKET: 13
- ELEMENTARY SCHOOL: Pennington
- HIGH SCHOOL: Mt Vernon High School
- HIGH SCHOOL DISTRICT: Mount Vernon
- MIDDLE SCHOOL: Pennington
- ON MARKET DATE: 2025-03-20
- PARKING SPACES: 2
- SEWER: Public Sewer
- STYLE: Colonial
- TYPE: Residential
- YEAR BUILT: 1934
INTERIOR FEATURES
- APPLIANCES INCLUDED: Gas Water Heater
- BEDS: 4
- COOLING: Central Air
- FLOORING: Hardwood
- FULL BATHS: 3
- HEAT: Oil, Forced Air
- INTERIOR FEATURES: Granite Counters
- LIVING AREA SQFT: 2842
- ROOMS: 8
EXTERIOR FEATURES
- CONSTRUCTION MATERIALS: Stone
- EXTERIOR FEATURES: Garden, Patio
- PARKING: Attached
Listing Courtesy of Alexis Lucente of Julia B Fee Sothebys Int. Rlty (914.620.8682).
Floor Plans for 202 Central Parkway, Mount Vernon, NY
Location for 202 Central Parkway, Mount Vernon, NY

