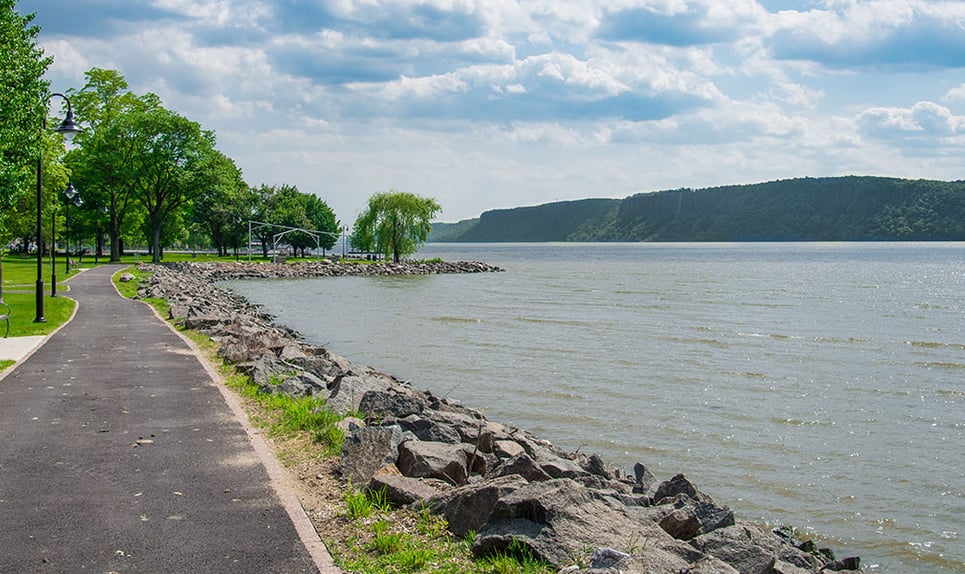-
$759,000
PRICE
-
3
Beds
-
2/1
Baths
-
1,631
Sqft
-
1984
Built
-
$630
HOA
Accepted Offer continue to show. Discover the allure of this immaculate 3-bedroom, 2.5-bath end-unit townhouse, perfectly situated in the sought-after Hunters Run Community. This home offers a bright, open layout with abundant natural light and stylish updates throughout.
The main floor features a tastefully updated chef’s kitchen with modern finishes—ideal for both everyday cooking and entertaining. A generous and bright dining room, along with a convenient half bath and laundry area, are also located on the main level for ease of access.
Upstairs, the spacious primary bedroom is complemented by two additional bedrooms and a full hall bathroom, providing ample space for family and guests. The lower-level living room is a true retreat, boasting cathedral ceilings, a cozy wood-burning fireplace, and sliding glass doors that open to a private deck and patio—perfect for outdoor relaxation and entertainment. Additional highlights include an attached garage and driveway, ensuring practicality and convenience. Recent upgrades such as new windows and a sliding door make this home not only turn-key but also up to date. Residents of Hunters Run enjoy amenities including a private pool, clubhouse, and tennis court, enhancing the community lifestyle. With the flexibility to choose between Ardsley or Dobbs Ferry schools, this is an opportunity not to be missed. Own a piece of serenity in a vibrant, well-maintained community.
READ MORELESS
Additional Information
ADDITIONAL INFORMATION
-
DAYS ON MARKET:
15
-
ELEMENTARY SCHOOL:
Concord Road Elementary School
-
HIGH SCHOOL:
Ardsley High School
-
HIGH SCHOOL DISTRICT:
Ardsley
-
MIDDLE SCHOOL:
Ardsley Middle School
-
ON MARKET DATE:
2025-05-13
-
PARKING SPACES:
1
-
SEWER:
Public Sewer
-
STYLE:
Contemporary
-
SUBDIVISION:
Hunters Run
-
TYPE:
Residential
-
YEAR BUILT:
1984
-
ASSOCIATION FEE:
$630.00
INTERIOR FEATURES
-
APPLIANCES INCLUDED:
Dishwasher, Dryer, Refrigerator, Washer, Oven
-
BEDS:
3
-
COOLING:
Central Air
-
FLOORING:
Carpet, Hardwood
-
FULL BATHS:
2
-
HEAT:
Baseboard, Natural Gas
-
INTERIOR FEATURES:
Eat-in Kitchen, Open Floorplan
-
LIVING AREA SQFT:
1631
-
ROOMS:
6
EXTERIOR FEATURES
-
CONSTRUCTION MATERIALS:
Wood Siding
-
EXTERIOR FEATURES:
Deck, Patio, Pool (In Ground, Private)
-
PARKING:
Attached, Driveway
ASSESSED VALUE AND TAXES
- HOA FEE: $630
- TAX AMOUNT: $18,434
Listing Courtesy of Rosalva Schneider-Elliott of Julia B Fee Sothebys Int. Rlty (914.295.3500).
Floor Plans for 201 Hunters Run, Dobbs Ferry, NY
Location for 201 Hunters Run, Dobbs Ferry, NY

