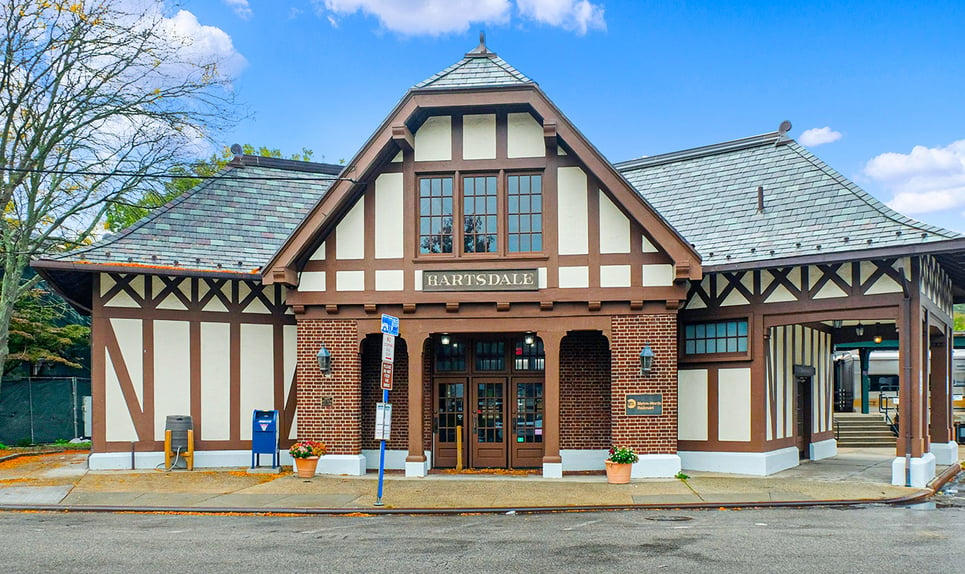-
$1,425,000
PRICE
-
5
Beds
-
4/1
Baths
-
3,900
Sqft
-
1.14
Acres
-
1955
Built
Experience Luxurious Living In This Stunning Hartsdale Estate
Experience luxurious living in this stunning Hartsdale estate, nestled on over an acre of beautifully landscaped grounds. The home features an expansive yard and an inviting in-ground pool, perfect for entertaining and relaxation. The main level boasts an oversized living room with a wood-burning marble fireplace, an elegant dining room, and an updated eat-in kitchen with island seating and stainless steel appliances. The spacious primary bedroom includes an ensuite bathroom, along with an additional bedroom, a freshly painted library/office with built-ins, and a well-appointed hall bathroom. A great room with a tray ceiling offers views of the pool and access to a large patio. The attached two-car garage adds convenience and completes the first level. Upstairs, discover a generous guest suite with an ensuite bath, two additional spacious bedrooms, a modern bathroom, and a storage room. The lower level with full height ceilings and entrance to spacious landscaped property hosts laundry facilities, utilities, and a large open storage area. Conveniently located near parkways, shops, restaurants, Westchester Airport, and just a 35-minute train commute to Grand Central Station with parking privileges for Hartsdale residents, this exceptional estate offers elegance, comfort, and convenience in one of Hartsdale's most sought-after locations. A MUST SEE!! Additional Information: Amenities:Storage,ParkingFeatures:2 Car Attached,
READ MORELESS
Additional Information
ADDITIONAL INFORMATION
- BASEMENT DESCRIPTION: Unfinished
- DAYS ON MARKET: 264
- ELEMENTARY SCHOOL: Contact Agent
- HIGH SCHOOL: Woodlands Middle/High School
- HIGH SCHOOL DISTRICT: Greenburgh Central
- MIDDLE SCHOOL: WOODLANDS MIDDLE/HIGH SCHOOL
(grades 7-12)
- ON MARKET DATE: 2024-07-09
- PARKING SPACES: 2
- SEWER: Septic Tank
- STYLE: Ranch
- TYPE: Residential
- YEAR BUILT: 1955
INTERIOR FEATURES
- APPLIANCES INCLUDED: Cooktop, Dishwasher, Dryer, Microwave, Refrigerator, Oven, Washer, Gas Water Heater
- BEDS: 5
- COOLING: Central Air
- FULL BATHS: 4
- HEAT: Natural Gas, Forced Air
- INTERIOR FEATURES: Master Downstairs, Eat-in Kitchen, Built-in Features
- LIVING AREA SQFT: 3900
- ROOMS: 10
EXTERIOR FEATURES
- CONSTRUCTION MATERIALS: Batts Insulation, Brick, Vinyl Siding
- EXTERIOR FEATURES: Pool (In Ground)
- PARKING: Attached, Driveway, Garage Door Opener
Listing Courtesy of Ellen Katchis of Julia B Fee Sothebys Int. Rlty (914.725.3305).
Floor Plans for 20 Topland Road, Hartsdale, NY
Location for 20 Topland Road, Hartsdale, NY


