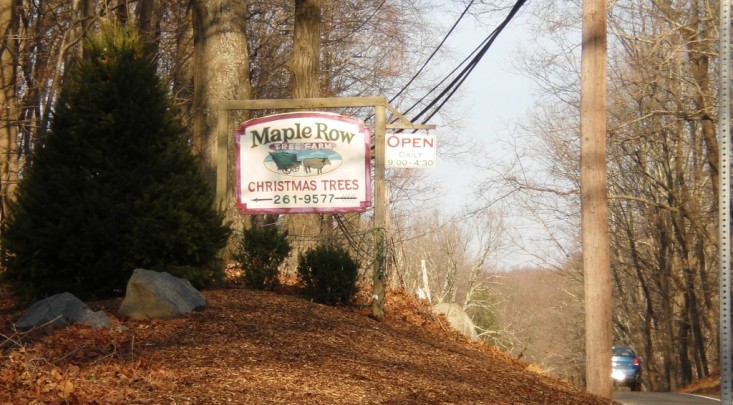Easton
Fairfield County, ConnecticutEaston is a rural, residential community in Fairfield County that has retained its small-town atmosphere as evidenced by the numerous family-owned farms that continue to operate here, as well as its charming...

Easton is a rural, residential community in Fairfield County that has retained its small-town atmosphere as evidenced by the numerous family-owned farms that continue to operate here, as well as its charming...
An exclusive report that informs you of residential real estate sales activity and trends in Easton, Connecticut.

Listing Courtesy of Colette Kabasakalian of William Pitt Sotheby's Int'l (203.438.9531).