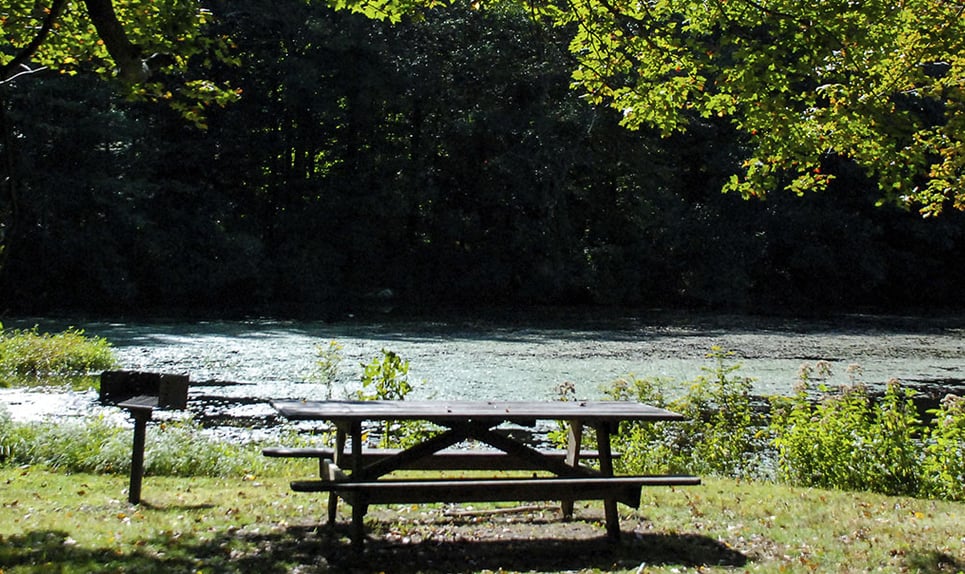North Haven
Shoreline, ConnecticutOn the outskirts of New Haven lies North Haven, a lovely community that offers easy access to major transportation routes, distinctive neighborhoods, scenic beauty and close proximity to Yale University....
Our community offers residents access to a number of fine private and public schools for all grade levels. Please read below for information on each of the schools in our area.
| SCHOOL | LOCATION | GRADE |
|---|---|---|
| Sunny Side Up Day Care Center | 76 Maple Avenue, North Haven, CT, 06473 | PK-K |
| St Frances Cabrini Day Care | 90 Chapel Hill Road, North Haven, CT, 06473 | PK-K |
| Play School | 3 Trumbull Place, North Haven, CT, 06473 | PK-K |
| Elizabeth Ives School For Special Children | 70 State Street, North Haven, CT, 06473 | 2-12 |
| Rosswoodward Pre-School | 185 Barnes Avenue, New Haven, CT, 06513 | PK-K |
| West Woods Christian Academy | 2105 State Street, Hamden, CT, 06517 | K-12 |
| St. Stephen School | 418 Ridge Road, Hamden, CT, 06517 | PK-8 |
| Apple Tree Children's Center | 40 London Drive, Hamden, CT, 06517 | PK-K |
| Lorraine D Foster Day School | 1861 Whitney Avenue, Hamden, CT, 06517 | 6-12 |
| Kindercare Learning Center #1764 | 3025 Dixwell Avenue, Hamden, CT, 06518 | PK-K |
| Sunny Side Up Day Care Center | 76 Maple Avenue, North Haven, CT, 06473 | PK-K |
| St Frances Cabrini Day Care | 90 Chapel Hill Road, North Haven, CT, 06473 | PK-K |
| Play School | 3 Trumbull Place, North Haven, CT, 06473 | PK-K |
| Elizabeth Ives School For Special Children | 70 State Street, North Haven, CT, 06473 | 2-12 |
| Rosswoodward Pre-School | 185 Barnes Avenue, New Haven, CT, 06513 | PK-K |
| West Woods Christian Academy | 2105 State Street, Hamden, CT, 06517 | K-12 |
| St. Stephen School | 418 Ridge Road, Hamden, CT, 06517 | PK-8 |
| Apple Tree Children's Center | 40 London Drive, Hamden, CT, 06517 | PK-K |
| Lorraine D Foster Day School | 1861 Whitney Avenue, Hamden, CT, 06517 | 6-12 |
| Kindercare Learning Center #1764 | 3025 Dixwell Avenue, Hamden, CT, 06518 | PK-K |
*UG = ungraded.
Detailed school information provided by GreatSchools.org © 2025. All rights reserved.
Public and private school information is provided by sources including GreatSchools.org and various MLS services including the One Key, SMARTMLS, NCMLS, DARMLS and Greenwich MLS, and is subject to the terms of use on those sites. William Pitt and Julia B. Fee Sotheby’s International Realty believes the information provided by these sources to be accurate but will not be held responsible if any data as well as information such as school districts for listings is inaccurate.

On the outskirts of New Haven lies North Haven, a lovely community that offers easy access to major transportation routes, distinctive neighborhoods, scenic beauty and close proximity to Yale University....
An exclusive report that informs you of residential real estate sales activity and trends in North Haven, Connecticut.
