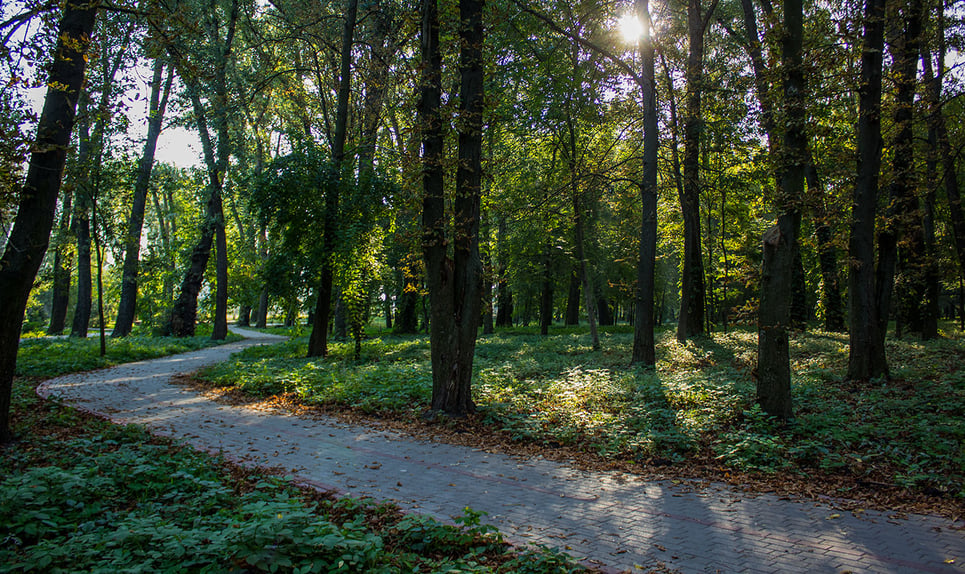-
$554,900
PRICE
-
4
Beds
-
2/1
Baths
-
2,114
Sqft
-
1.79
Acres
-
2019
Built
Meticulously Crafted 4 Bedroom Colonial Home Built In 2019
Discover the perfect blend of modern sophistication and timeless design in this meticulously crafted Colonial home, built in 2019. Situated on a beautifully landscaped 1.79-acre lot, this property offers serene privacy and exceptional living spaces both inside and out. The open-concept main floor is designed for comfort and entertainment, featuring gleaming hardwood floors, a cozy fireplace, and a seamless flow between the family room, dining room, and kitchen. The custom kitchen is a chef's dream, complete with granite countertops, stainless steel appliances, and handcrafted cabinetry. Large windows fill the home with natural light, enhancing its warm and inviting atmosphere. Step outside to enjoy tranquil outdoor living. Relax on the private sun deck, unwind on the covered front porch, or gather around the firepit near the charming gazebo. The oversized attached garage and walk-out basement provide ample space for storage, hobbies, or future expansion. The second floor is your retreat, featuring a luxurious primary suite with a spa-like bathroom and walk-in closet. Additional bedrooms are generously sized, offering comfort and versatility for family or guests, with the bonus of an extra room that can be customized as a home office, playroom, or den. This home is a true gem, blending modern convenience with classic Colonial charm. Schedule your tour today and experience the unparalleled craftsmanship and peaceful surroundings this property has to offer.
READ MORELESS
Additional Information
ADDITIONAL INFORMATION
- ACRES: 1.79
- ATTIC DESCRIPTION: Access Via Hatch
- BASEMENT DESCRIPTION: Full, Full With Walk-Out
- GARAGE: Attached Garage
- GARAGE COUNT: 2
- HAS POOL?: Yes
- HIGH SCHOOL: Per Board of Ed
- IS OCCUPIED?: Owner
- LIVING AREA SQFT: 2,114
- MIDDLE SCHOOL: Per Board of Ed
- PROPERTY TAX: $6,886
- SEWER: Septic
- STYLE: Colonial
- TAX AMOUNT: $6,886
- YEAR BUILT: 2019
- YEAR BUILT DETAILS: Public Records
- ZONING: R-60
AMENITIES
- Lake
- Public Rec Facilities
- Stables/Riding
- Auto Garage Door Opener
- Cable - Available
- Open Floor Plan
INTERIOR FEATURES
- AIR CONDITIONING: Central Air
- APPLIANCES INCLUDED: Electric Range, Microwave, Refrigerator, Dishwasher, Washer, Dryer
- ATTIC: Yes
- BEDS: 4
- COOLING: Central Air
- FIREPLACES: 1
- FULL BATHS: 2
- FURNACE TYPE: Propane
- HALF BATHS: 1
- HEAT: Propane
- HEAT FUEL: Propane
- HOT WATER: Propane, Tankless Hotwater
- LAUNDRY ROOM: Main Level
- ROOMS: 9
- TOTAL BATHS: 3
EXTERIOR FEATURES
- EXTERIOR FEATURES: Shed,Gazebo,Porch,Deck,Gutters
- EXTERIOR SIDING: Vinyl Siding
- HOUSE COLOR: Grey
- POOL DESCRIPTION: Salt Water, Above Ground Pool
- ROOF: Asphalt Shingle
Floor Plans for 20 Branch Hill Road, Preston, CT
Location for 20 Branch Hill Road, Preston, CT


