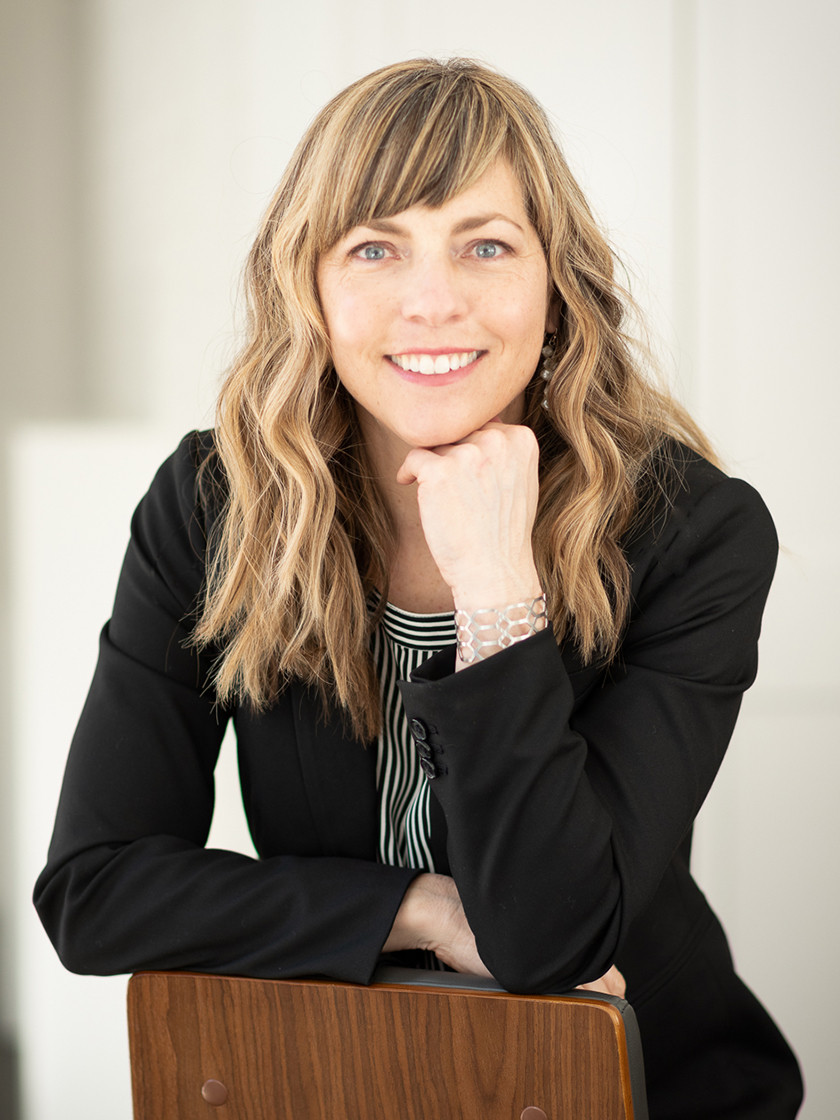-
$750,000
PRICE
-
3
Beds
-
1/1
Baths
-
1,496
Sqft
-
0.93
Acres
-
1910
Built
Looks Like An Architectural Digest Feature Story!
It's hard to imagine one can improve on absolute exquisiteness, but these homeowners did! Interior designers by trade, they enhanced an already great home with a gorgeous bathroom, brand new chic, high-end kitchen appliances, a new security system and most of all...a FABULOUS renovation of the modern barn, turning it from unusable space to an immaculate retreat. Walking onto this property and, first, into the main house is like a living Architectural Digest feature story. Every room, every nook and every niche has a design feature to wow you. Every detail is perfection. A farmhouse originally built in 1895 (it's noted on the town historic register as the Samuel Adams House), this is an absolute gem. The renovation was designed and completed by a local architect and over the last several years, improved upon by the current and previous owners. From top to bottom, it has been updated: from a new well in 2016 to a new, fantastic and sizable bathroom on the second floor. Top of the line appliances and materials are a given. Faux leather walls, vintage grass cloth wallpaper, gorgeous landscaping, a koi pond, zebra wood cabinets, a second floor balcony and attic loft off the primary bedroom, are some of the features this home offers. The newly (2024) renovated, private free standing barn now acts as a guest house that could be used as an office and/or art or yoga studio.
READ MORELESS
Additional Information
ADDITIONAL INFORMATION
- ACRES: 0.93
- ATTIC DESCRIPTION: Storage Space, Partially Finished, Walk-up
- BASEMENT DESCRIPTION: Full, Unfinished, Storage, Hatchway Access, Interior Access, Concrete Floor
- GARAGE: None, Off Street Parking
- HIGH SCHOOL: Valley
- IS OCCUPIED?: Owner
- LIVING AREA SQFT: 1,496
- MIDDLE SCHOOL: Per Board of Ed
- PROPERTY TAX: $8,597
- SEWER: Septic
- STYLE: Antique
- TAX AMOUNT: $8,597
- YEAR BUILT: 1910
- YEAR BUILT DETAILS: Public Records
- ZONING: R60
AMENITIES
- Library
- Park
- Cable - Pre-wired
- Security System
INTERIOR FEATURES
- AIR CONDITIONING: Central Air
- APPLIANCES INCLUDED: Electric Cooktop, Oven/Range, Microwave, Refrigerator, Subzero, Dishwasher, Washer, Dryer
- ATTIC: Yes
- BEDS: 3
- COOLING: Central Air
- FULL BATHS: 1
- FURNACE TYPE: Oil
- HALF BATHS: 1
- HEAT: Oil
- HEAT FUEL: Oil
- HOT WATER: Tankless Hotwater
- LAUNDRY ROOM: Lower Level
- LAUNDRY ROOM ACCESS: Basement
- ROOMS: 7
- TOTAL BATHS: 2
EXTERIOR FEATURES
- EXTERIOR FEATURES: Balcony,French Doors,Patio
- EXTERIOR SIDING: Clapboard
- HOUSE COLOR: Gray
- ROOF: Asphalt Shingle
Floor Plans for 20 Bokum Road, Deep River, CT
Location for 20 Bokum Road, Deep River, CT
Schools for 20 Bokum Road, Deep River, CT
Our community offers residents access to a number of fine private and public schools for all grade levels. Please read below for information on each
of the schools in our area.
Private Schools
| SCHOOL |
LOCATION |
GRADE |
| Mt Saint John |
135 Kirtland Street, Deep River, CT, 06417 |
9-12 |
| School Mates Pre School |
Po Box 286, Deep River, CT, 06442 |
PK-K |
| Franklin Academy |
140 River Road, East Haddam, CT, 06423 |
8-12 |
| Mt Saint John |
135 Kirtland Street, Deep River, CT, 06417 |
9-12 |
| School Mates Pre School |
Po Box 286, Deep River, CT, 06442 |
PK-K |
| Franklin Academy |
140 River Road, East Haddam, CT, 06423 |
8-12 |

*UG = ungraded.
Detailed school information provided by GreatSchools.org © 2025. All rights reserved.
Public and private school information is provided by sources including GreatSchools.org and various MLS services including the One Key, SMARTMLS, NCMLS, DARMLS and Greenwich MLS, and is subject to the terms of use
on those sites. William Pitt and Julia B. Fee Sotheby’s International Realty believes the information provided by these sources to be accurate
but will not be held responsible if any data as well as information such as school districts for listings is inaccurate.

