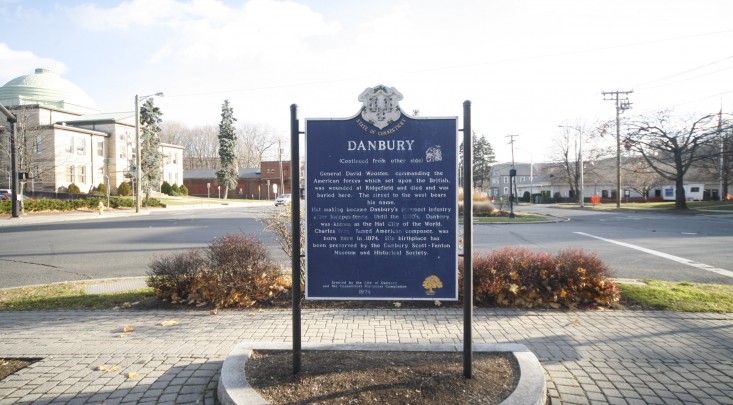Danbury
Fairfield County, ConnecticutThe state’s seventh largest city, Danbury hugs the New York border in the foothills of the Berkshire Mountains. Its retail scene is anchored by the Danbury Fair Mall, and recreational opportunities abound...
Our community offers residents access to a number of fine private and public schools for all grade levels. Please read below for information on each of the schools in our area.
| SCHOOL | LOCATION | GRADE |
|---|---|---|
| All For Kids Pre-School | 890 Ethan Allen Highway Ridgefield, CT 06877 | PK - KG |
| Pinewood Learning Center | 9 Picketts Ridge Road Redding, CT 06896 | PK - KG |
| Maimonides Academy | 103 Miry Brook Rd Danbury, CT 06810 | PK - 5 |
| The Prospect School at Wooster | 103 Miry Brook Road Danbury, CT 06810 | 3 - 8 |
| Wooster School | 91 Miry Brook Road Danbury, CT 06817 | 3 - 12 |
| Kaleidoscope Kids | 29 Farrar Lane Ridgefield, CT 06877 | PK - KG |
| Ridgefield Montessori School | 96 Danbury Road Ridgefield, CT 06877 | PK - KG |
| Immaculate High School | 73 Southern Boulevard Danbury, CT 06810 | 9 - 12 |
| New England Country Day School | 27 Kenosia Avenue Danbury, CT 06810 | PK - KG |
| St Peter School | 98 Main Street Danbury, CT 06810 | PK - 8 |
| Little Friends Pre-School | 109 Wooster Street Bethel, CT 06801 | PK - KG |
| Sacred Heart School | 17 Cottage St Danbury, CT 06810 | PK - 3 |
| Hudson Country Montessori School | 44A Shelter Rock Road Danbury, CT 06810 | PK - 8 |
| St. Mary School | 183 High Ridge Avenue Ridgefield, CT 06877 | PK - 8 |
| Pathways Academy | 13 Rose Street Danbury, CT 06810 | 6 - 8 |
| Jesse Lee Day School | 207 Main Street Ridgefield, CT 06877 | PK - KG |
| St Joseph Elementary School | 370 Main Street Danbury, CT 06810 | PK - 8 |
| Ridgefield Academy | 223 West Mountain Road Ridgefield, CT 06877 | PK - 8 |
*UG = ungraded.
Detailed school information provided by GreatSchools.org © . All rights reserved.
Public and private school information is provided by sources including GreatSchools.org and various MLS services including the One Key, SMARTMLS, NCMLS, DARMLS and Greenwich MLS, and is subject to the terms of use on those sites. William Pitt and Julia B. Fee Sotheby’s International Realty believes the information provided by these sources to be accurate but will not be held responsible if any data as well as information such as school districts for listings is inaccurate.

The state’s seventh largest city, Danbury hugs the New York border in the foothills of the Berkshire Mountains. Its retail scene is anchored by the Danbury Fair Mall, and recreational opportunities abound...
An exclusive report that informs you of residential real estate sales activity and trends in Danbury, Connecticut.


Listing Courtesy of Mary Phelps of William Pitt Sotheby's Int'l (203.438.9531).