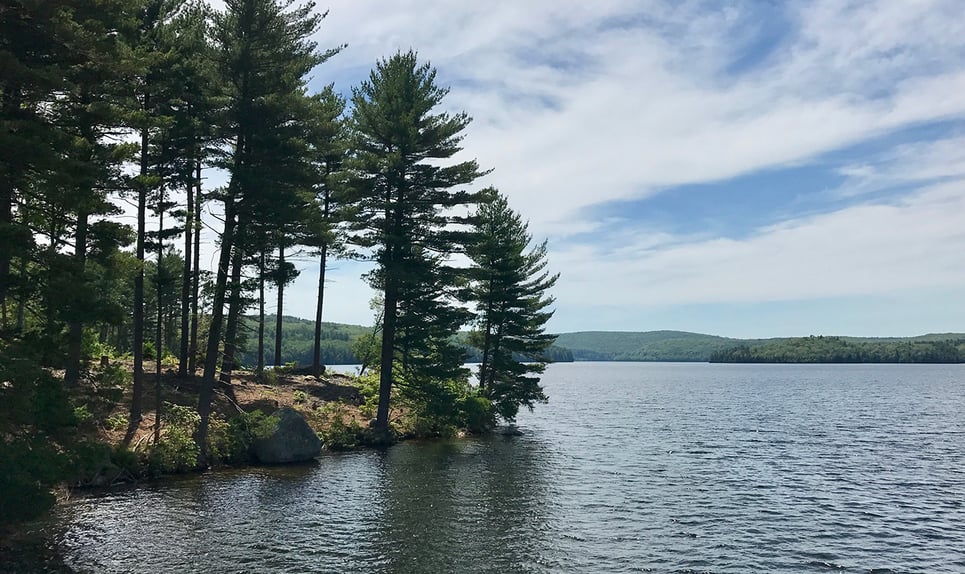Burlington
Hartford County, ConnecticutBurlington, CT was incorporated in 1806. The town which borders Avon and Canton is home to the State of Connecticut Fish Hatchery, Sessions Woods Wildlife Management Area and the Nepaug Reservoir, which...

Burlington, CT was incorporated in 1806. The town which borders Avon and Canton is home to the State of Connecticut Fish Hatchery, Sessions Woods Wildlife Management Area and the Nepaug Reservoir, which...
An exclusive report that informs you of residential real estate sales activity and trends in Burlington, Connecticut.

Listing Courtesy of Ellen Sebastian of William Pitt Sotheby's Int'l (860.777.1800).