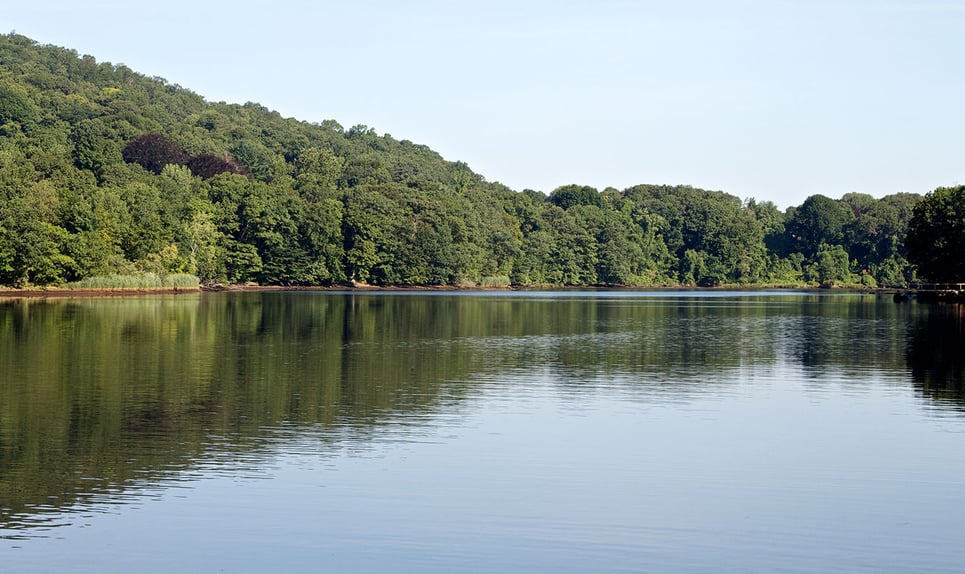Ledyard
Shoreline, ConnecticutIt’s a sure bet that the New London County town of Ledyard and the Mystic Coast region have much to offer residents and visitors alike.
Our community offers residents access to a number of fine private and public schools for all grade levels. Please read below for information on each of the schools in our area.
| SCHOOL | LOCATION | GRADE |
|---|---|---|
| Mashantucket Pequot Child Dc | 21 Ephraims Path, MASHANTUCKET, CT, 06338 | PK-K |
| Academy Of St Therese | 18 Hurlbutt Road, Ledyard, CT, 06335 | 1-8 |
| Child's Garden Montessori | 28 Whittaker Drive, Stonington, CT, 06378 | K |
| St Bernard School | 1593 NORWICH NEW LONDON TPKE, Montville, CT, 06382 | 6-12 |
| Bradley School-New London Regional | 26 MAPLE AVE, Montville, CT, 06382 | K-12 |
| St. Bernard School | 1593 Norwich New London Turnpike, Uncasville, CT, 06382 | 6-12 |
| Lighthouse Voc-Ed Center Groton | 46 Plaza Ct, Groton, CT, 06340 | UG* |
| Williams School | 182 Mohegan Avenue Parkway, New London, CT, 06320 | 6-12 |
| Stonington Institute School | 75 Swantown Hill Rd, North Stonington, CT, 06359 | 7-12 |
| Sacred Heart School | 50 Sacred Heart Drive, Groton, CT, 06340 | PK-8 |
| Mashantucket Pequot Child Dc | 21 Ephraims Path, MASHANTUCKET, CT, 06338 | PK-K |
| Academy Of St Therese | 18 Hurlbutt Road, Ledyard, CT, 06335 | 1-8 |
| Child's Garden Montessori | 28 Whittaker Drive, Stonington, CT, 06378 | K |
| St Bernard School | 1593 NORWICH NEW LONDON TPKE, Montville, CT, 06382 | 6-12 |
| Bradley School-New London Regional | 26 MAPLE AVE, Montville, CT, 06382 | K-12 |
| St. Bernard School | 1593 Norwich New London Turnpike, Uncasville, CT, 06382 | 6-12 |
| Lighthouse Voc-Ed Center Groton | 46 Plaza Ct, Groton, CT, 06340 | UG* |
| Williams School | 182 Mohegan Avenue Parkway, New London, CT, 06320 | 6-12 |
| Stonington Institute School | 75 Swantown Hill Rd, North Stonington, CT, 06359 | 7-12 |
| Sacred Heart School | 50 Sacred Heart Drive, Groton, CT, 06340 | PK-8 |
*UG = ungraded.
Detailed school information provided by GreatSchools.org © 2025. All rights reserved.
Public and private school information is provided by sources including GreatSchools.org and various MLS services including the One Key, SMARTMLS, NCMLS, DARMLS and Greenwich MLS, and is subject to the terms of use on those sites. William Pitt and Julia B. Fee Sotheby’s International Realty believes the information provided by these sources to be accurate but will not be held responsible if any data as well as information such as school districts for listings is inaccurate.

It’s a sure bet that the New London County town of Ledyard and the Mystic Coast region have much to offer residents and visitors alike.
An exclusive report that informs you of residential real estate sales activity and trends in Ledyard, Connecticut.
