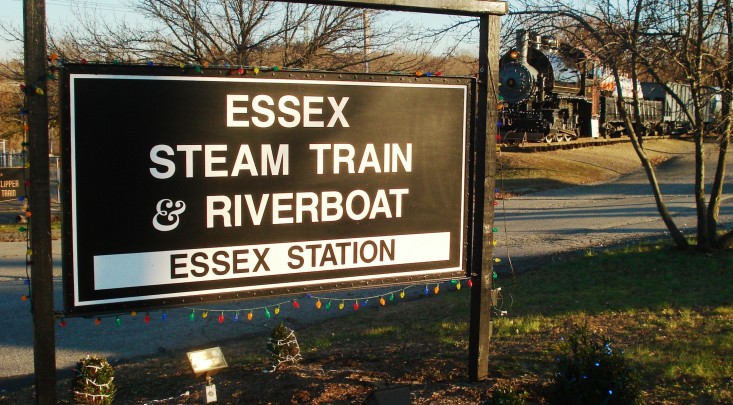Shoreline
Shoreline, ConnecticutMystic Seaport, Mystic Aquarium and Hammonasset Beach State Park in Madison are only a sampling of the Connecticut Shoreline’s most popular attractions. There is so much more to this region...

Mystic Seaport, Mystic Aquarium and Hammonasset Beach State Park in Madison are only a sampling of the Connecticut Shoreline’s most popular attractions. There is so much more to this region...
An exclusive report that informs you of residential real estate sales activity and trends in Shoreline, Connecticut.

Listing Courtesy of Sara Venditto of William Pitt Sotheby's Int'l (860.434.2400).