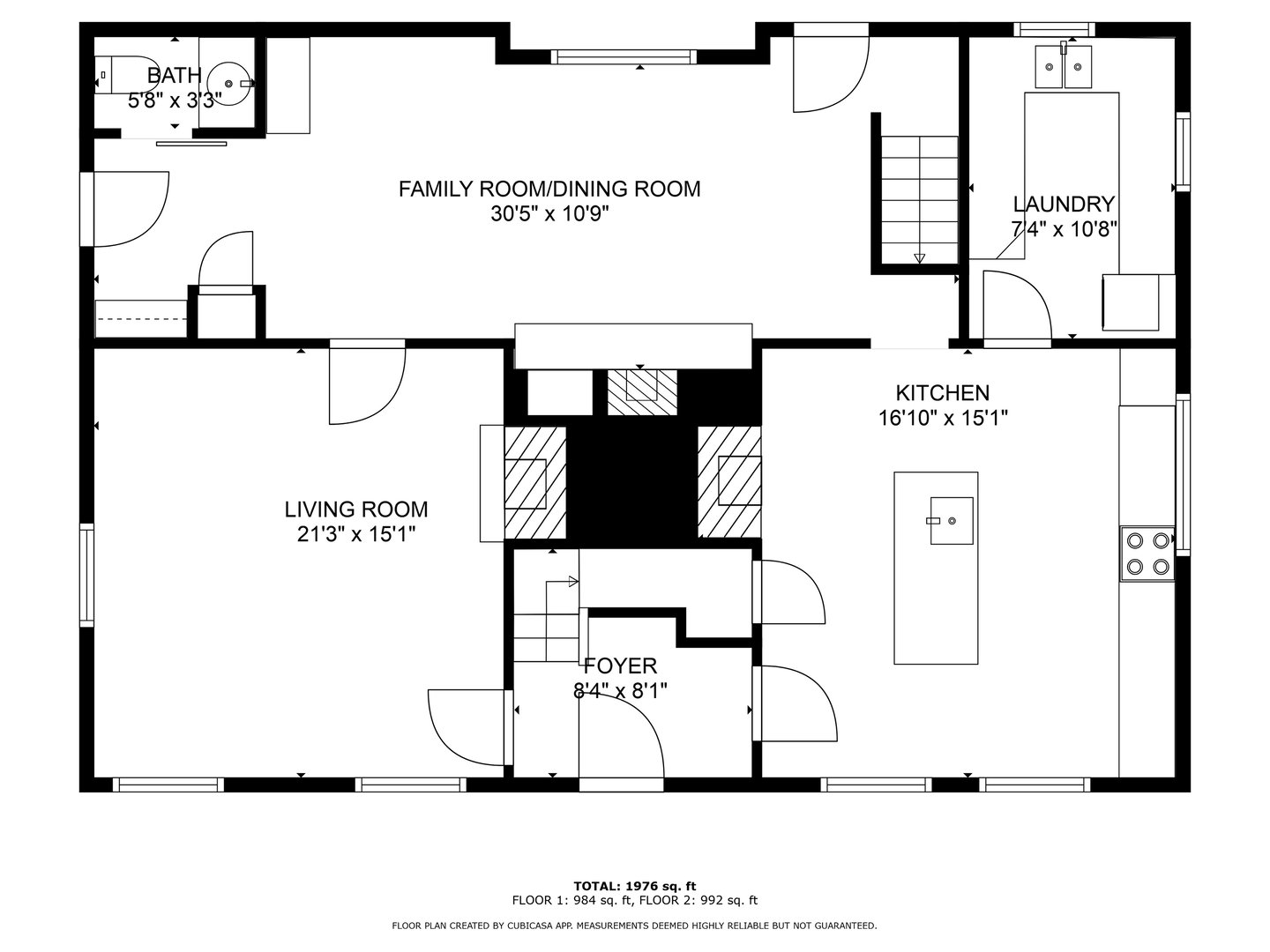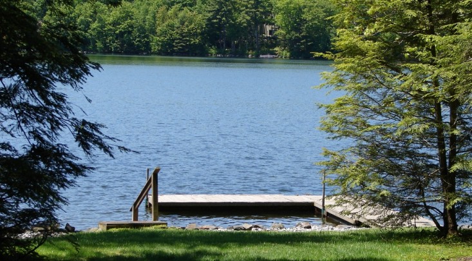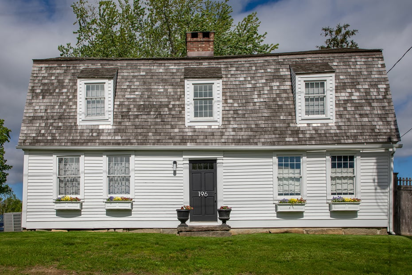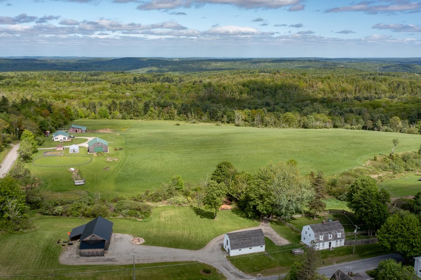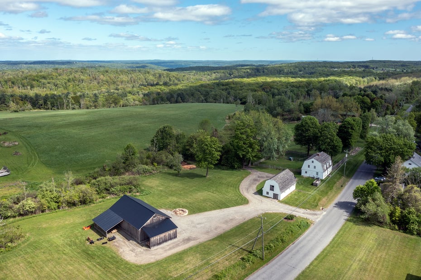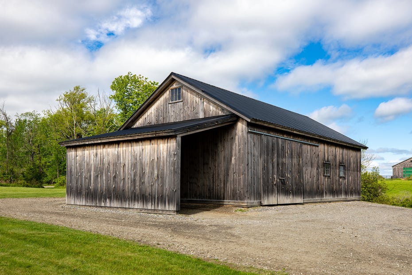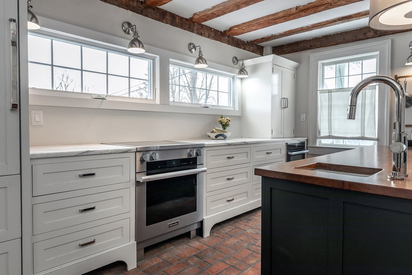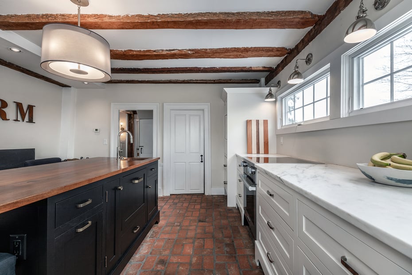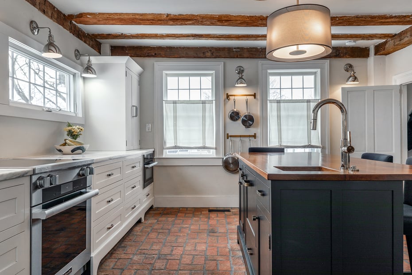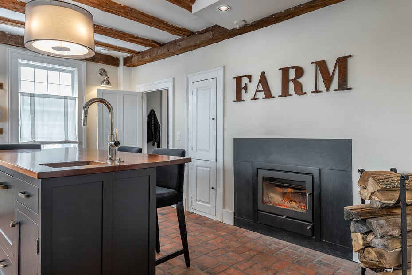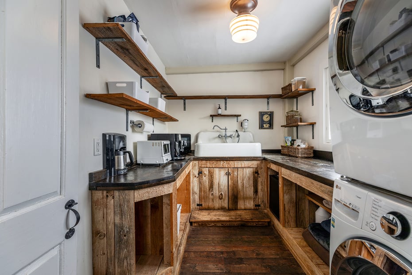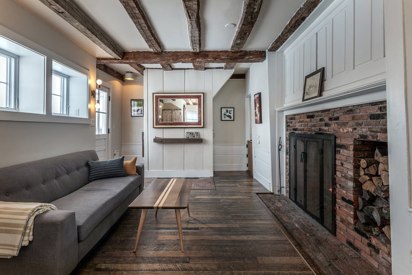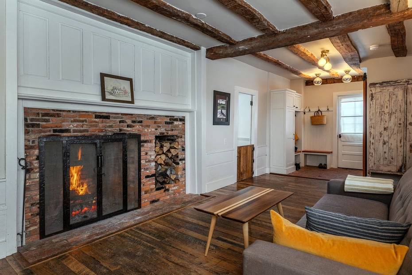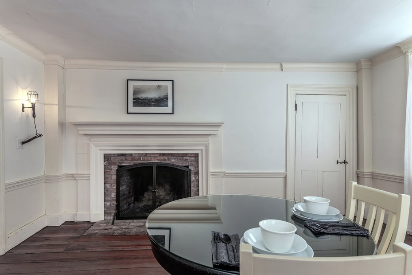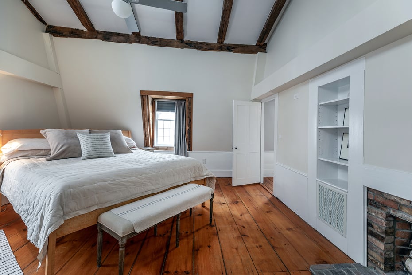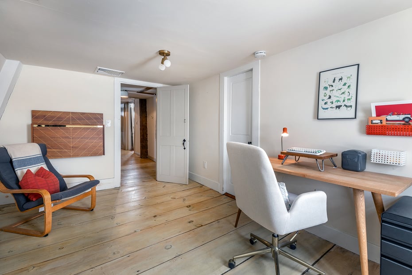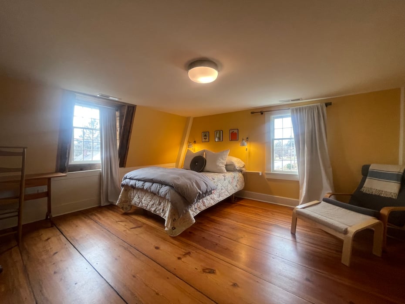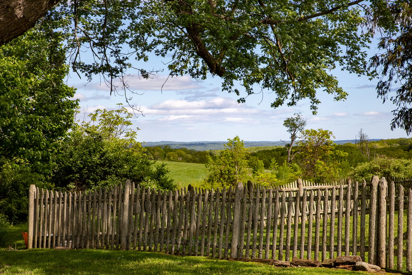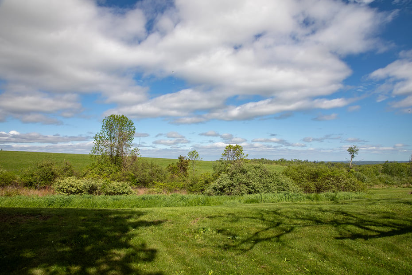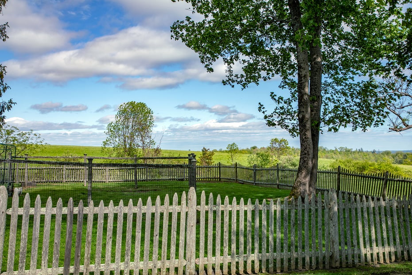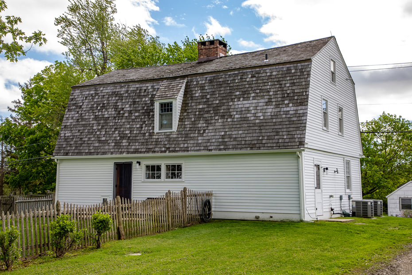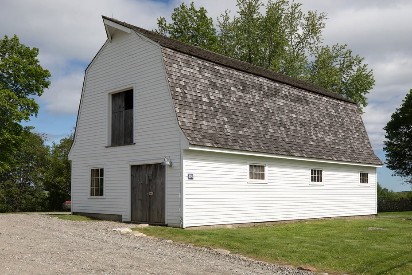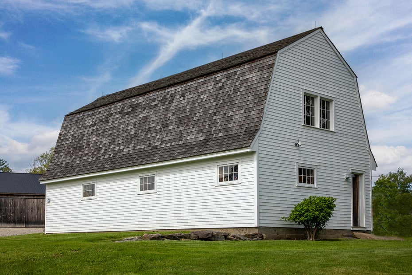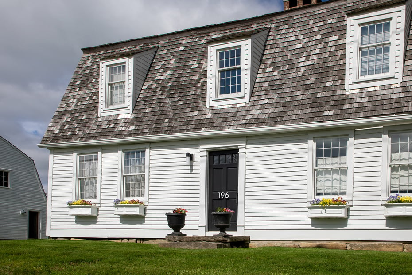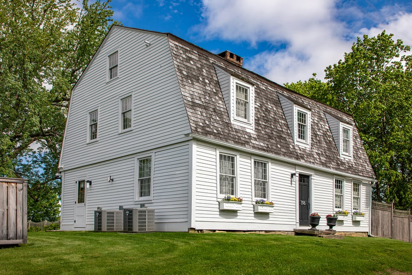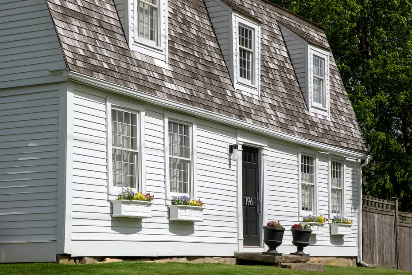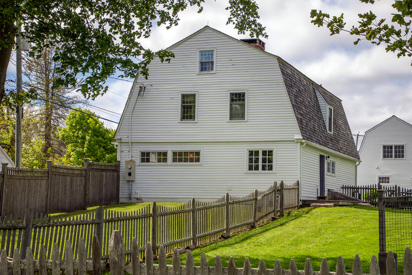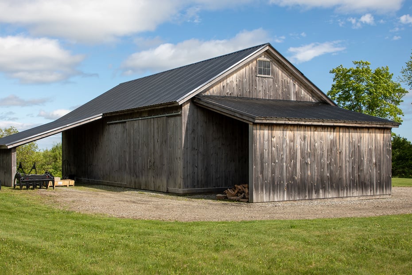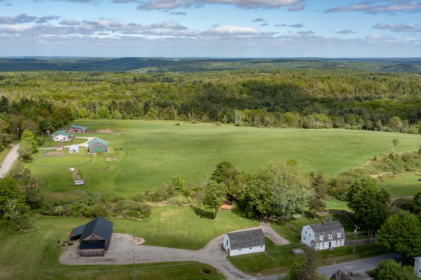-
$697,000
PRICE
-
3
Beds
-
1/1
Baths
-
1,847
Sqft
-
3.4
Acres
-
1740
Built
Step back in time and embrace the charm of a bygone era. Introducing The Barnabas Beach House- Circa 1740. Barnabas' father, Captain John Beach was the first town Moderator, Deacon and served eight successive years in the Colonial Assembly. This remarkable antique homestead is steeped in history and has been thoughtfully restored, preserving many period details while providing modern comforts found in the remodeled kitchen, central air conditioning, and five working fireplaces. The wide plank flooring and exposed hand hewn beams are a reminder of the rich history forever connected to home and property. The first floor includes an entry foyer, a living room, a dining/family room combination, a powder room, kitchen and separate functional pantry. Two separate stairways lead to the second story with a primary bedroom with vaulted ceilings, a secondary bedroom and a third bedroom (without a closet) which share a full bathroom accessed by the hallway. A detached two story outbuilding (former milk house) is perfect for an artist studio or craftsman. A additional storage barn is quite expansive and allows for endless possibilities. The level and rolling 3.40 acre site overlooks rolling meadows, farmland and long-reaching vistas. Beyond the barn, a scenic dirt road leads to Whist Pond on 60 acres, connecting thousands of acres of conserved land that has been untouched for centuries. The Barnabas Beach Homestead is awaiting its next chapter.
READ MORELESS
Additional Information
LOT DETAILS
-
ACRES:
3.4
-
ACRES SOURCE:
Public Records
-
COUNTY:
Litchfield
-
DRIVEWAY TYPE:
Unpaved, Crushed Stone
-
GAS DESCRIPTION:
Propane
-
LOT DESCRIPTION:
Cleared, Rolling
-
OCCUPANCY:
Owner
-
PARKING SPACES:
10
-
WATER DESCRIPTION:
Private Well
-
WATER FRONTAGE:
Not Applicable
-
WATERFRONT DESCRIPTION:
Not Applicable
EXTERIOR FEATURES
-
EXTERIOR FEATURES:
Barn,Deck,Gutters,Garden Area
-
EXTERIOR SIDING:
Clapboard
-
HOUSE COLOR:
White
-
ROOF:
Wood Shingle
INTERIOR FEATURES
-
AIR CONDITIONING:
Central Air
-
APPLIANCES INCLUDED:
Electric Range, Microwave, Refrigerator, Dishwasher, Washer, Dryer
-
ATTIC:
Yes
-
BEDS:
3
-
COOLING:
Central Air
-
FIREPLACES:
5
-
FULL BATHS:
1
-
FURNACE TYPE:
Propane
-
HALF BATHS:
1
-
HEAT:
Propane
-
HEAT FUEL:
Propane
-
HOT WATER:
Electric, 40 Gallon Tank
-
LAUNDRY ROOM ACCESS:
First floor pantry
-
ROOMS:
8
-
TOTAL BATHS:
2
ADDITIONAL INFORMATION
-
ATTIC DESCRIPTION:
Pull-Down Stairs
-
AVERAGE DAYS ON MARKET:
108
-
BASEMENT DESCRIPTION:
Partial
-
DAYS ON MARKET:
132
-
ELEMENTARY SCHOOL:
Per Board of Ed
-
GARAGE:
Carport, Barn, Driveway, Unpaved
-
HIGH SCHOOL:
Per Board of Ed
-
IS OCCUPIED?:
Owner
-
IS SHORT SALE?:
Undeclared
-
JUNIOR HIGH SCHOOL:
Per Board of Ed
-
LIVING AREA SQFT:
1,847
-
MIDDLE SCHOOL:
Per Board of Ed
-
PROPERTY TAX:
$4,466
-
SEWER:
Septic
-
STATUS:
Under Contract - Continue to Show
-
STYLE:
Colonial
-
TYPE:
Single Family For Sale
-
YEAR BUILT:
1740
-
YEAR BUILT DETAILS:
Public Records
-
ZONING:
Residential
Floor Plans for 196 East Street North, Goshen, CT
Location for 196 East Street North, Goshen, CT
Schools
for 196 East Street North, Goshen, CT
Our community offers residents access to a number of fine private and public schools for all grade levels. Please read below for information on each
of the schools in our area.
-
Elementary School
Per Board of Education
-
Middle School
Per Board of Education
-
High School
Per Board of Education
Private Schools

*UG = ungraded.
Detailed school information provided by GreatSchools.org © . All rights reserved.
Public and private school information is provided by sources including GreatSchools.org and various MLS services including the One Key, SMARTMLS, NCMLS, DARMLS and Greenwich MLS, and is subject to the terms of use
on those sites. William Pitt and Julia B. Fee Sotheby’s International Realty believes the information provided by these sources to be accurate
but will not be held responsible if any data as well as information such as school districts for listings is inaccurate.

