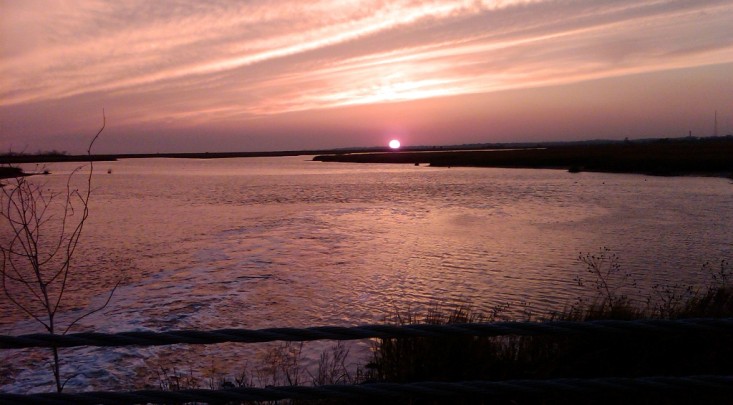-
$465,000
PRICE
-
1
Beds
-
3
Baths
-
2,238
Sqft
-
$536
HOA
-
1973
Built
Charming Wolcott Home With Expansive Golf Course Views
A wonderful Wolcott overlooking the first fairway of Blackhawk County Club. An oversized walk off deck with storage shed features expansive views of the golf course. The eat in kitchen has been remodeled with granite countertops and tile floor. Living room with cathedral ceiling, fire place, dining area, sliders to the deck and hardwood floors. Primary Bathroom has a wall of closets and Full Bath. The first floor Den is easily a second B/R with access to a full bath. The walk-out finished lower level has a Family Room, space for an office and a 3rd full bath. Move-in and enjoy the many amenities and clubs offered to villagers. Cable and internet are included in the fees. There is a one time mandatory community contribution fee of $1,876.00 paid by the buyer at closing. District tax is paid quarterly.
READ MORELESS
Additional Information
ADDITIONAL INFORMATION
- ASSOCIATION FEE / FREQUENCY: $536.00 / Monthly
- ATTIC DESCRIPTION: Access Via Hatch
- AVERAGE DAYS ON MARKET: 108
- BASEMENT DESCRIPTION: Full, Heated, Fully Finished, Garage Access, Cooled, Interior Access, Full With Walk-Out
- DAYS ON MARKET: 108
- ELEMENTARY SCHOOL: Per Board of Ed
- END UNIT: 1
- GARAGE: Attached Garage, Paved, Driveway
- GARAGE COUNT: 1
- HOA DESCRIPTION: Bocci Court, Club House, Exercise Room/Health Club, Golf Course, Paddle Tennis, Pool, Tennis Courts
- HOA FEE: $536
- HOA INCLUDES: Club House, Tennis, Grounds Maintenance, Trash Pickup, Snow Removal, Property Management, Pest Control, Pool Service, Flood Insurance
- HANDICAP FEATURES: Bath Grab Bars
- HAS POOL?: Yes
- HIGH SCHOOL: Per Board of Ed
- IS OCCUPIED?: Owner
- LIVING AREA SQFT: 2,238
- MODEL: Wolcott
- NEIGHBORHOOD: Oronoque
- PETS ALLOWED DETAILS: Per By Laws
- PETS ALLOWED?: Yes
- PROPERTY TAX: $6,467
- SEWER: Public Sewer In Street
- STYLE: Ranch
- SUBTYPE: Condominium
- TAX AMOUNT: $6,467
- TAX YEAR: July 2024-June 2025
- TYPE: Condo/Co-Op For Sale
- UNIT COUNT: 929
- UNIT NUMBER: A
- YEAR BUILT: 1973
- YEAR BUILT DETAILS: Public Records
- ZONING: Res
AMENITIES
- Health Club
- Library
- Medical Facilities
- Shopping/Mall
- Auto Garage Door Opener
- Cable - Pre-wired
INTERIOR/EXTERIOR FEATURES
- AIR CONDITIONING: Ceiling Fans, Central Air, Zoned
- APPLIANCES INCLUDED: Electric Range, Microwave, Refrigerator, Dishwasher, Disposal, Washer, Dryer
- ATTIC: Yes
- BEDS: 1
- COOLING: Ceiling Fans, Central Air, Zoned
- EXTERIOR FEATURES: Sidewalk,Deck,Gutters,Garden Area,Lighting
- EXTERIOR SIDING: Vertical Siding, Cedar
- FIREPLACES: 1
- FULL BATHS: 3
- FURNACE TYPE: Natural Gas
- HEAT: Natural Gas
- HEAT FUEL: Natural Gas
- HOT WATER: Natural Gas, 40 Gallon Tank
- LAUNDRY ROOM ACCESS: Lower Level
- POOL DESCRIPTION: In Ground Pool
- ROOMS: 4
- STORIES: 2
Location for 194 Bayfield Lane #A, Stratford, CT

