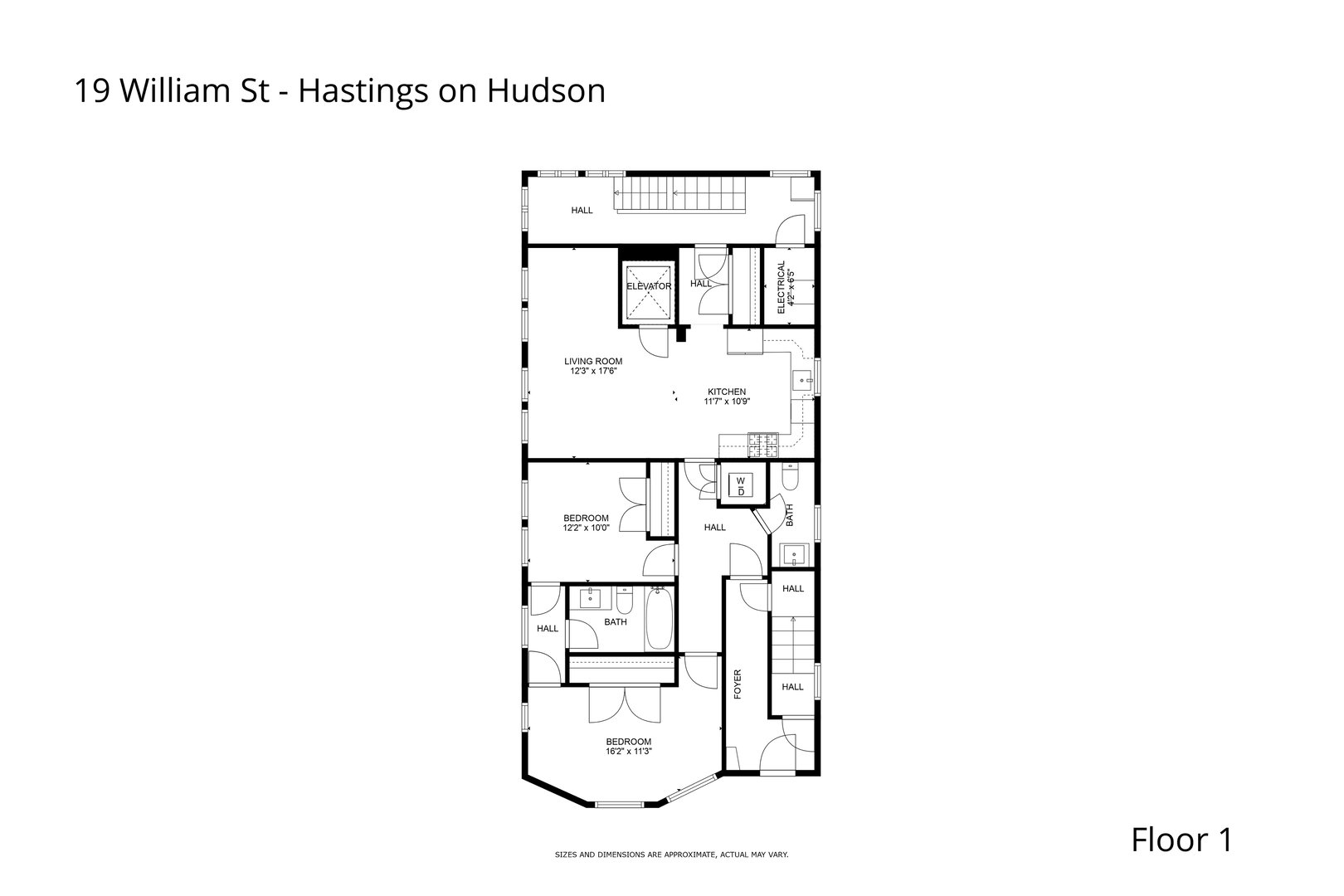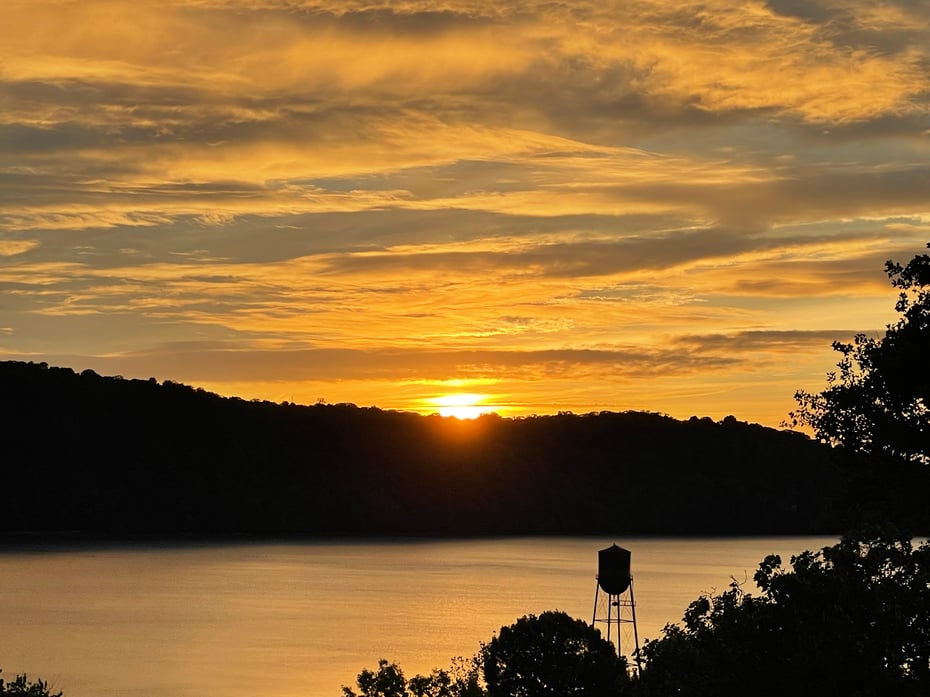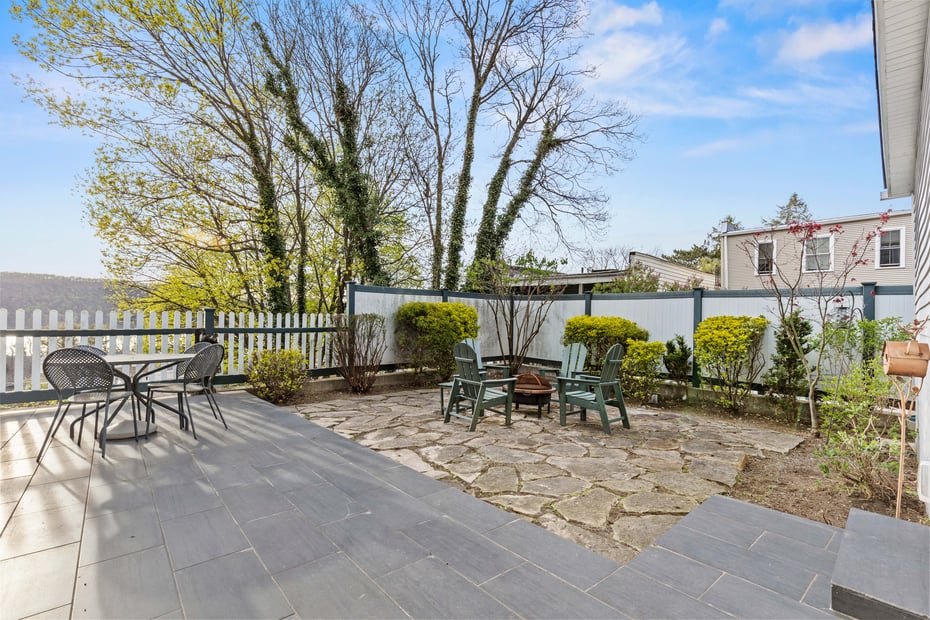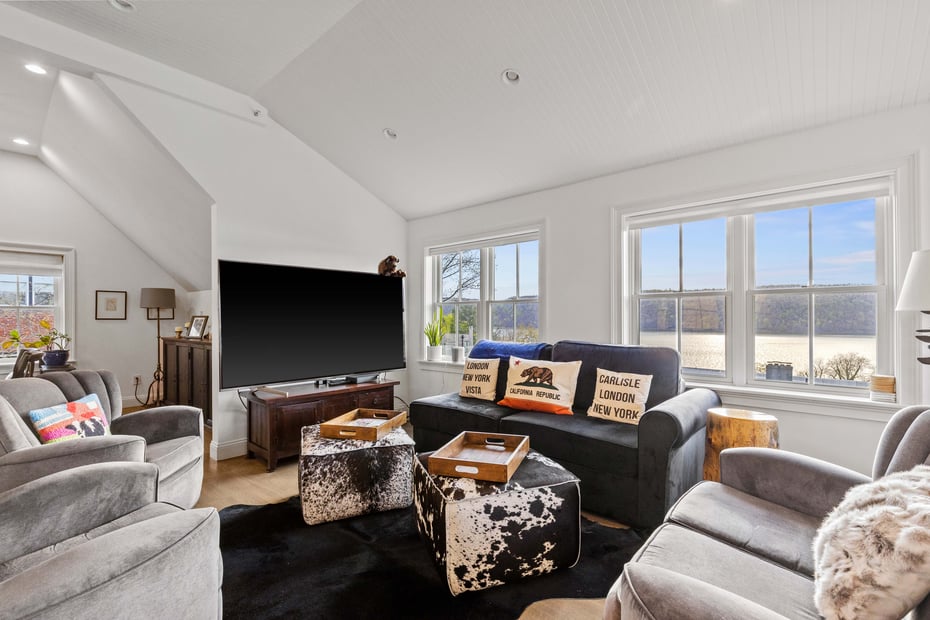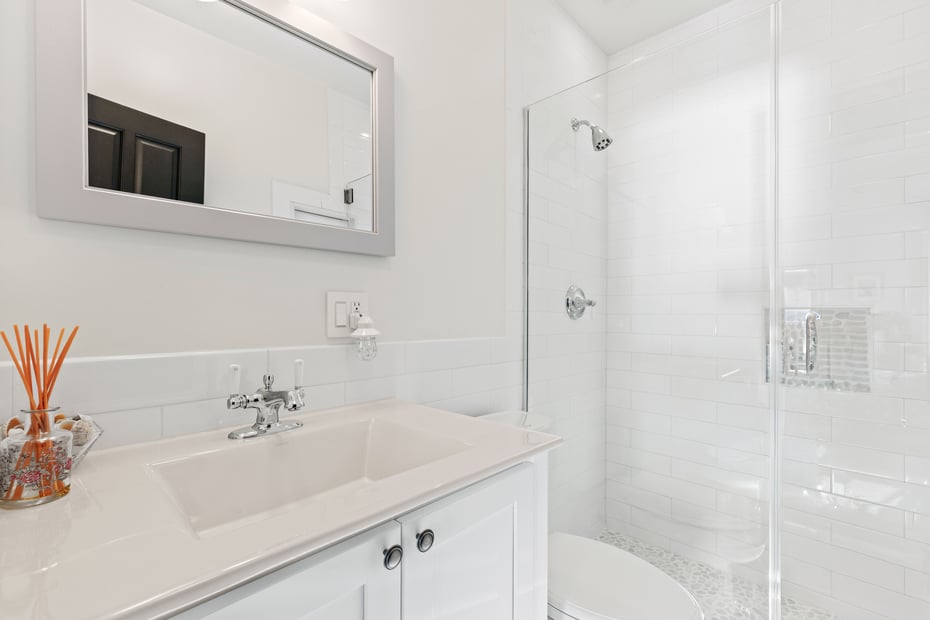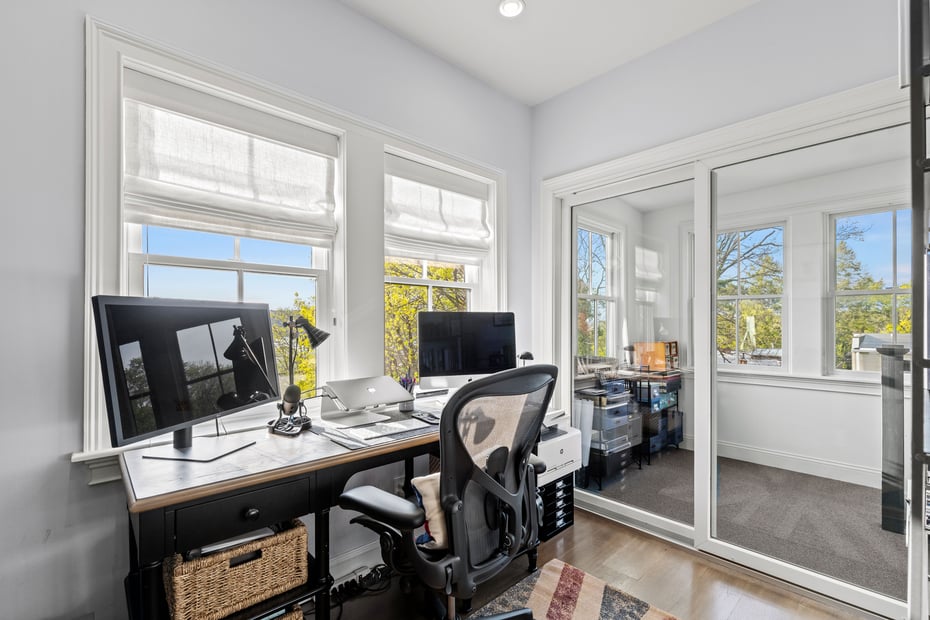-
$1,850,000
PRICE
-
6
Beds
-
4/1
Baths
-
4,178
Sqft
-
0.15
Acres
-
1937
Built
With panoramic views of the Hudson River from nearly every room, this exceptional 4,178 sq ft home in Hastings-on-Hudson offers a rare blend of contemporary comfort, flexibility, and income potential. Entirely renovated in 2014, the residence spans four levels and includes an expansive main living space with two self-contained apartments—each with a private entrance—ideal for multigenerational living, guests, or rental income.
The top floors serve as the primary residence, featuring sun-filled living and dining areas, a chef’s kitchen, wraparound terrace, plus 3 lovely bedrooms with a spa-like bath. Below, the second and first floors house a separate two-bedroom and one-bedroom apartment, each with full kitchens, living areas, baths and laundries, providing privacy and versatility. A full-service elevator provides easy access to all four levels, with a three-car garage and generous off-street parking for added convenience.
Located just moments from the Aqueduct Walk, Draper Park, train station, and the vibrant shops and restaurants of Main Street, this meticulously maintained home offers the best of Hastings-On-Hudson living—timeless style in an unbeatable riverside setting.
READ MORELESS
Additional Information
ADDITIONAL INFORMATION
-
BASEMENT DESCRIPTION:
Finished, Walk-Out Access
-
DAYS ON MARKET:
85
-
ELEMENTARY SCHOOL:
Hillside Elementary School
-
ELEMENTARY SCHOOL DISTRICT:
Hastings On Hudson
-
HIGH SCHOOL:
Hastings High School
-
MIDDLE SCHOOL:
Farragut Middle School
-
ON MARKET DATE:
2025-04-30
-
SEWER:
Public Sewer
-
STYLE:
Colonial
-
TYPE:
Residential
-
UTILITIES:
Natural Gas Available, Cable Connected, Electricity Connected, Natural Gas Connected, Phone Connected, Sewer Connected, Water Connected
-
VIEW:
Mountain(s), Panoramic, River
-
YEAR BUILT:
1937
INTERIOR FEATURES
-
APPLIANCES INCLUDED:
Cooktop, Dishwasher, Dryer, ENERGY STAR Qualified Appliances, Freezer, Gas Oven, Gas Range, Refrigerator, Washer
-
BEDS:
6
-
COOLING:
Central Air, Ductless
-
FULL BATHS:
4
-
HEAT:
Heat Pump
-
INTERIOR FEATURES:
Built-in Features, Eat-in Kitchen, Elevator, Entrance Foyer, In-Law Floorplan, Open Floorplan, Recessed Lighting
-
LIVING AREA SQFT:
4178
-
ROOMS:
18
EXTERIOR FEATURES
-
CONSTRUCTION MATERIALS:
Clapboard
-
EXTERIOR FEATURES:
Deck, Patio, Wrap Around
Listing Courtesy of Dalia Valdes of Julia B Fee Sothebys Int. Rlty (914.967.4600).
Floor Plans for 19 William Street, Hastings-on-Hudson, NY
Location for 19 William Street, Hastings-on-Hudson, NY


