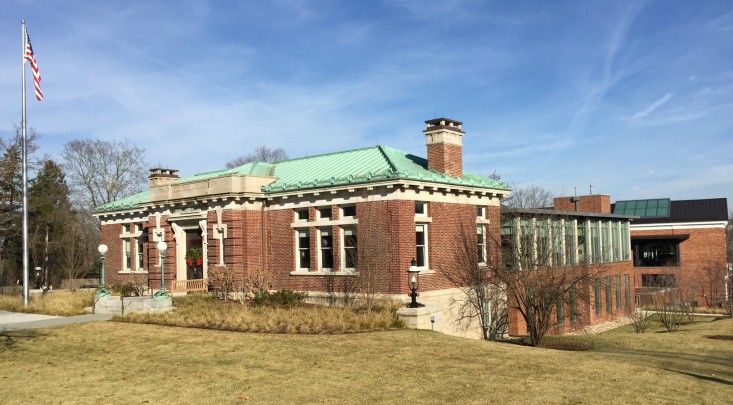-
$1,750,000
PRICE
-
5
Beds
-
4/1
Baths
-
5,427
Sqft
-
2.41
Acres
-
1998
Built
Spacious Retreat With Pool
Sited on 2.41 professionally landscaped grounds, this amazing 5-bedroom, 4.5-bath, home personifies beauty and functionality. The heart of the home is an expansive, open kitchen that seamlessly flows into a spacious family room featuring a gas fireplace; perfect for entertaining or simply relaxing. Off the family room is a first-floor suite with its private entrance; ideal for guests, au pair, or primary. The elegant living room with fireplace and adjoining dining room are thoughtfully appointed, ready to host any event with style. Additionally, the main floor has a gracious sunroom/office and a serene library for quiet moments. Upstairs, you'll find three generously sized bedrooms, each with its own full bath or Jack-and-Jill access. The primary suite is a true retreat, providing a separate sitting room/study, a perfect getaway after a long day. An additional great room on the second floor is a great hangout space. For ultimate entertainment, there is a home theater and entertainment area. Outside is the ultimate outdoor oasis, a recently installed heated gunite pool, a stunning patio, and a lovely covered porch. The property includes an attached two-bay garage and a detached two-bay garage with a large unfinished space above, that could be a studio, office, or anything you desire. For added comfort and security, the home has a whole-house generator. Convenient to schools, shopping/entertainment, this home effortlessly combines luxury and comfort, in a quiet setting.
READ MORELESS
Additional Information
ADDITIONAL INFORMATION
- ATTIC DESCRIPTION: Walk-up
- AVERAGE DAYS ON MARKET: 35
- BASEMENT DESCRIPTION: Full, Partially Finished
- DAYS ON MARKET: 35
- ELEMENTARY SCHOOL: Farmingville
- GARAGE: Attached Garage, Detached Garage
- GARAGE COUNT: 4
- HAS POOL?: Yes
- HIGH SCHOOL: Ridgefield
- IS OCCUPIED?: Owner
- JUNIOR HIGH SCHOOL: East Ridge
- LIVING AREA SQFT: 5,427
- PROPERTY TAX: $23,305
- SEWER: Septic
- STYLE: Colonial
- TAX AMOUNT: $23,305
- TAX YEAR: July 2024-June 2025
- TYPE: Single Family For Sale
- YEAR BUILT: 1998
- YEAR BUILT DETAILS: Public Records
- ZONING: RAA
AMENITIES
- Library
- Private School(s)
- Public Rec Facilities
- Shopping/Mall
- Auto Garage Door Opener
- Cable - Available
- Cable - Pre-wired
- Central Vacuum
- Open Floor Plan
INTERIOR/EXTERIOR FEATURES
- AIR CONDITIONING: Central Air, Zoned
- APPLIANCES INCLUDED: Refrigerator, Icemaker, Dishwasher, Washer, Dryer
- ATTIC: Yes
- BEDS: 5
- COOLING: Central Air, Zoned
- EXTERIOR SIDING: Clapboard
- FIREPLACES: 2
- FULL BATHS: 4
- FURNACE TYPE: Oil
- HALF BATHS: 1
- HEAT: Oil
- HEAT FUEL: Oil
- HOT WATER: Other
- LAUNDRY ROOM: Main Level, Upper Level
- POOL DESCRIPTION: Gunite, Heated, In Ground Pool
- ROOF: Asphalt Shingle
- ROOMS: 15
Floor Plans for 19 Blackman Road, Ridgefield, CT
Location for 19 Blackman Road, Ridgefield, CT






