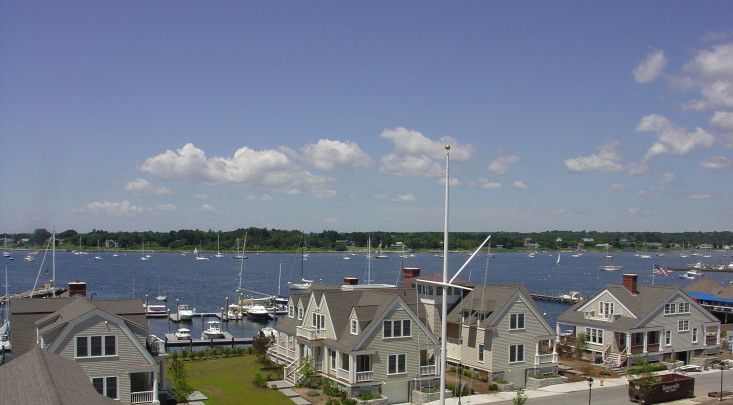Stonington
Shoreline, ConnecticutNamed for its stony hillsides, Stonington borders Rhode Island to the east, and is the only Connecticut town that faces the Atlantic Ocean. Many companies have been drawn to Stonington due to its reputation...

Named for its stony hillsides, Stonington borders Rhode Island to the east, and is the only Connecticut town that faces the Atlantic Ocean. Many companies have been drawn to Stonington due to its reputation...
An exclusive report that informs you of residential real estate sales activity and trends in Stonington, Connecticut.

Listing Courtesy of Tina Rupp of William Pitt Sotheby's Int'l (860.767.7488).