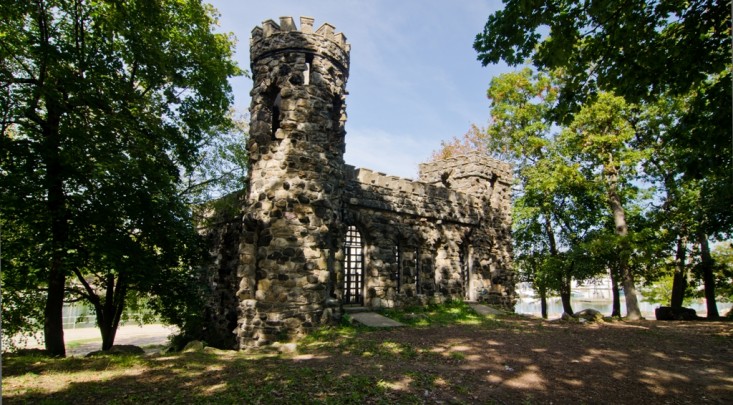-
$899,000
PRICE
-
5
Beds
-
3
Baths
-
1,894
Sqft
-
0.33
Acres
-
1950
Built
Charming New Rochelle Cape
Welcome to this charming 1950 Cape Cod home in New Rochelle, nestled on a private 0.33-acre lot with beautifully landscaped grounds. Inside, natural hardwood floors and crown molding enrich the bright, spacious interior. The formal living room features a woodburning fireplace and custom built-ins, flowing effortlessly into the dining area and updated kitchen equipped with stainless steel appliances. An expansive screened porch off the kitchen offers an inviting space for outdoor dining and entertaining. The first floor encompasses a primary bedroom with a full bathroom, two additional bedrooms, and another hallway bathroom. Upstairs, you'll find two more bedrooms, a full bathroom, and ample storage space. This home enjoys a prime location near Harbor Island Park, providing picturesque waterfront views. Only a 7-minute drive away is the Metro North Train Station, offering convenient access to Grand Central Station. Downtown New Rochelle's vibrant array of restaurants and cafes are within walking distance. Nearby amenities include private beach clubs and proximity to Trinity Elementary School. This property effortlessly blends serene living with convenience in a highly sought-after neighborhood. Additional Information: Amenities:Soaking Tub,Stall Shower,Storage,HeatingFuel:Oil Above Ground,ParkingFeatures:2 Car Attached,
READ MORELESS
Additional Information
ADDITIONAL INFORMATION
- BASEMENT DESCRIPTION: Crawl Space, None
- DAYS ON MARKET: 14
- ELEMENTARY SCHOOL: Trinity Elementary School
- HIGH SCHOOL: New Rochelle High School
- HIGH SCHOOL DISTRICT: New Rochelle
- MIDDLE SCHOOL: Isaac E Young Middle School
- PARKING SPACES: 2
- SEWER: Public Sewer
- STYLE: Cape Cod
- TYPE: Residential
- YEAR BUILT: 1950
INTERIOR FEATURES
- APPLIANCES INCLUDED: Dishwasher, Disposal, Dryer, Freezer, Microwave, Refrigerator, Stainless Steel Appliance(s), Washer, Wine Refrigerator
- BEDS: 5
- COOLING: Wall/Window Unit(s)
- FLOORING: Carpet, Hardwood
- FULL BATHS: 3
- HEAT: Hot Water, Oil, Steam
- INTERIOR FEATURES: Built-in Features, Entrance Foyer, Granite Counters, Kitchen Island, Master Downstairs
- LIVING AREA SQFT: 1894
- ROOMS: 8
EXTERIOR FEATURES
- CONSTRUCTION MATERIALS: Brick, Frame, Shingle Siding, Vinyl Siding
- EXTERIOR FEATURES: Patio
- PARKING: Attached, Driveway, Garage Door Opener
Listing Courtesy of Danielle Longhitano of Julia B Fee Sothebys Int. Rlty (914.834.0270).
Floor Plans for 18 Clover Place, New Rochelle, NY
Location for 18 Clover Place, New Rochelle, NY

