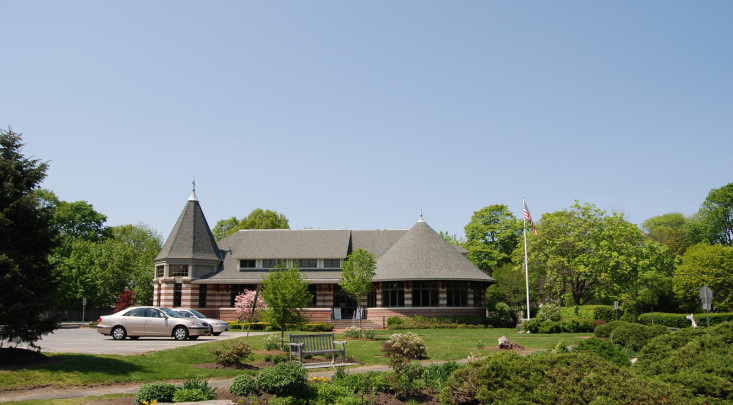-
$3,599,000
PRICE
-
6
Beds
-
5/3
Baths
-
6,272
Sqft
-
0.56
Acres
-
2014
Built
Enjoy easy living in this spectacular, pristine home with high ceilings and open floor plan perfect for today's lifestyle. Fabulous open gourmet kitchen with center island seating four, two pantries, and separate breakfast area. Family room with built-ins, wet bar with additional dishwasher & gas FP opens to kitchen and terrace/yard. Also included on first floor are oversized, beautiful dining and living rooms. 2nd floor showcases large primary suite with walk in closets and luxurious primary bath, 3 additional ensuite bedrooms, separate laundry room and linen closet.3rd flr has bedrm, full bath, home gym and home office. Finished LL with 2nd family room, half bath, mudroom, and lots of storage. Full house generator. Heated driveway.
READ MORELESS
Additional Information
ADDITIONAL INFORMATION
- BASEMENT DESCRIPTION: Finished, Partial
- ELEMENTARY SCHOOL: North Street
- LIVING AREA SQFT: 6272
- MIDDLE SCHOOL: Central
- ON MARKET DATE: 2024-10-02
- PARKING: Garage Door Opener
- SEWER: Public Sewer
- TAX AMOUNT: $20,088
- TYPE: Residential
- UTILITIES: Cable Available, Cable Connected
- YEAR BUILT: 2014
- ZONING: R-12
INTERIOR/EXTERIOR FEATURES
- BEDS: 6
- CONSTRUCTION MATERIALS: Clapboard
- COOLING: Central Air
- EXTERIOR FEATURES: Terrace
- FULL BATHS: 5
- HEAT: Forced Air, Natural Gas
- INTERIOR FEATURES: Eat-in Kitchen, Kitchen Island
- ROOF: Asphalt
Location for 18 Cat Rock Road, Cos Cob, CT

