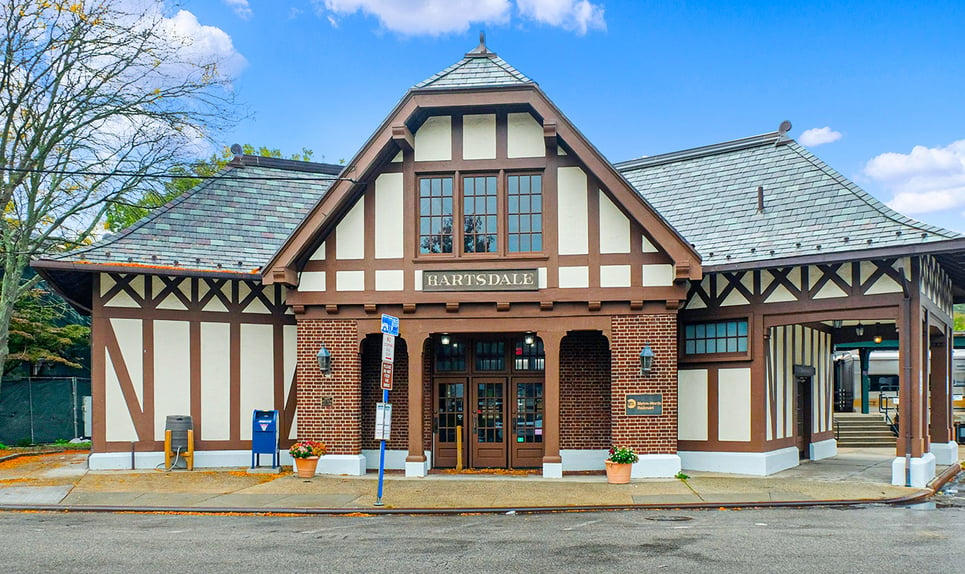-
$864,000
PRICE
-
3
Beds
-
2
Baths
-
2,352
Sqft
-
0.52
Acres
-
1953
Built
Open House
-
Sat, Jul 26 : 1:00PM-3:00PM
Ranch-style Gem Blends Classic Mid-century Modern Design
Many improvements made. Nestled on just over a level half an acre, this 1953 ranch-style gem blends classic mid-century modern design with everyday comfort. Located in a prime neighborhood with convenient access to parkways, schools- public and private, and local amenities, this home offers both character and potential.
Step inside to find a combined living and dining area overlooking a generously sized stone patio—ideal for outdoor gatherings and relaxing weekends. The open-concept kitchen and family room, perfect for casual living and entertaining. The first-floor Primary suite features an updated en-suite bathroom, offering ease and privacy all on one level. Additional highlights include a two-car attached garage, a spacious driveway with ample parking, and proximity to the Town of Greenburgh’s pool, tennis, and pickleball courts. Commuters will appreciate the nearby bus to Hartsdale’s train station—with available parking—and quick access to shops and dining. Enjoy local perks like biking along the Bronx River Parkway on summer Sundays and shopping at the vibrant Hartsdale Farmers Market on Saturdays through Spring, Summer and Fall. While this home is ready for your personal touch and updates, it offers fantastic bones and an unbeatable location.
READ MORELESS
Additional Information
ADDITIONAL INFORMATION
-
BASEMENT DESCRIPTION:
Partial
-
DAYS ON MARKET:
22
-
ELEMENTARY SCHOOL:
Highview School
-
ELEMENTARY SCHOOL DISTRICT:
Greenburgh Central
-
HIGH SCHOOL:
Woodlands Middle/High School
-
MIDDLE SCHOOL:
Woodlands Middle/High School
-
ON MARKET DATE:
2025-06-10
-
SEWER:
Septic Tank
-
STYLE:
Mid-Century Modern, Ranch
-
TYPE:
Residential
-
UTILITIES:
Cable Connected, Electricity Connected, Phone Connected
-
YEAR BUILT:
1953
INTERIOR FEATURES
-
APPLIANCES INCLUDED:
Dishwasher, Dryer, Electric Range, Refrigerator, Washer
-
BEDS:
3
-
COOLING:
Central Air
-
FLOORING:
Carpet, Hardwood
-
FULL BATHS:
2
-
HEAT:
Oil
-
LIVING AREA SQFT:
2352
-
ROOMS:
7
EXTERIOR FEATURES
-
CONSTRUCTION MATERIALS:
Batts Insulation
-
PARKING:
Attached
Listing Courtesy of L. Sharleen Fleming of Julia B Fee Sothebys Int. Rlty (914.725.3305).
Floor Plans for 18 Barnaby Lane, Hartsdale, NY
Location for 18 Barnaby Lane, Hartsdale, NY

