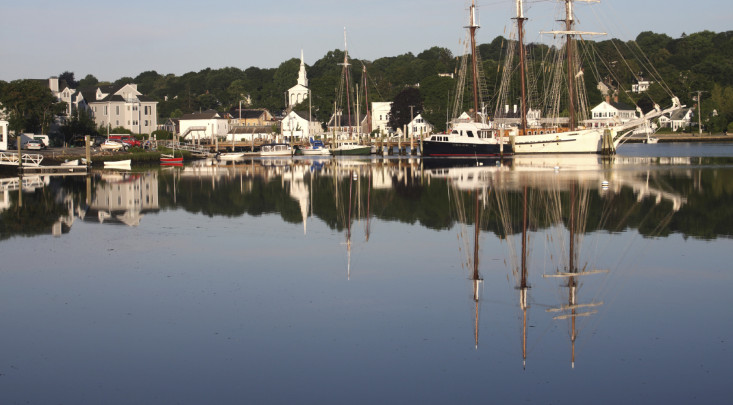Mystic
Shoreline, ConnecticutSteeped in New England charm, the village of Mystic in New London County is one of Connecticut’s leading seaport communities. Throughout this picturesque village are a wealth of gracious homes, fine...

Steeped in New England charm, the village of Mystic in New London County is one of Connecticut’s leading seaport communities. Throughout this picturesque village are a wealth of gracious homes, fine...
An exclusive report that informs you of residential real estate sales activity and trends in Mystic, Connecticut.


Listing Courtesy of ET Fox of William Pitt Sotheby's Int'l (860.536.5900).