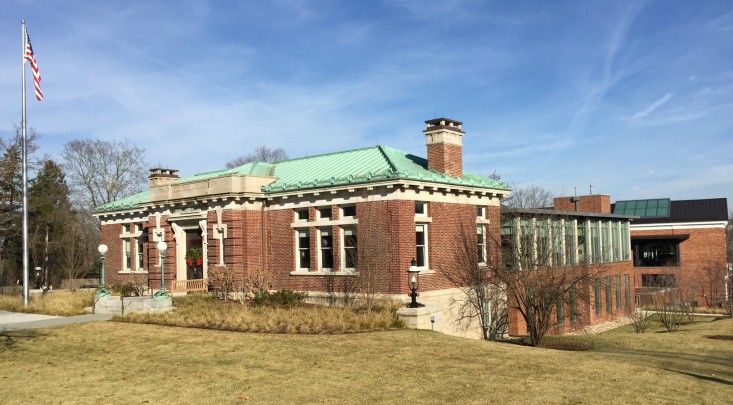| Ridgefield Montessori School |
96 Danbury Road, Ridgefield, CT, 06877 |
PK-K |
| St. Mary School |
183 High Ridge Avenue, Ridgefield, CT, 06877 |
PK-8 |
| Jesse Lee Day School |
207 Main Street, Ridgefield, CT, 06877 |
PK-K |
| Kaleidoscope Kids |
29 Farrar Lane, Ridgefield, CT, 06877 |
PK-K |
| All For Kids Pre-School |
890 Ethan Allen Highway, Ridgefield, CT, 06877 |
PK-K |
| Ridgefield Academy |
223 West Mountain Road, Ridgefield, CT, 06877 |
PK-8 |
| Pinewood Learning Center |
9 Picketts Ridge Road, Redding, CT, 06896 |
PK-K |
| Early Childhood Center Jfc |
Po Box 249, South Salem, NY, 10590 |
PK-K |
| The Prospect School at Wooster |
103 Miry Brook Road, Danbury, CT, 06810 |
3-8 |
| Maimonides Academy |
103 Miry Brook Rd, Danbury, CT, 06810 |
PK-5 |
| Ridgefield Montessori School |
96 Danbury Road, Ridgefield, CT, 06877 |
PK-K |
| St. Mary School |
183 High Ridge Avenue, Ridgefield, CT, 06877 |
PK-8 |
| Jesse Lee Day School |
207 Main Street, Ridgefield, CT, 06877 |
PK-K |
| Kaleidoscope Kids |
29 Farrar Lane, Ridgefield, CT, 06877 |
PK-K |
| All For Kids Pre-School |
890 Ethan Allen Highway, Ridgefield, CT, 06877 |
PK-K |
| Ridgefield Academy |
223 West Mountain Road, Ridgefield, CT, 06877 |
PK-8 |
| Pinewood Learning Center |
9 Picketts Ridge Road, Redding, CT, 06896 |
PK-K |
| Early Childhood Center Jfc |
Po Box 249, South Salem, NY, 10590 |
PK-K |
| The Prospect School at Wooster |
103 Miry Brook Road, Danbury, CT, 06810 |
3-8 |
| Maimonides Academy |
103 Miry Brook Rd, Danbury, CT, 06810 |
PK-5 |




