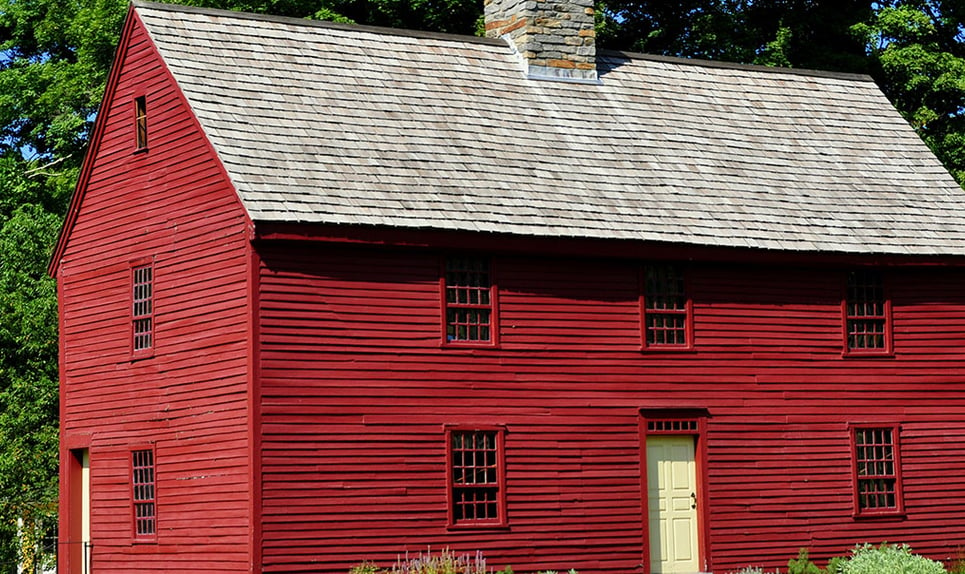Woodbury
Litchfield County, ConnecticutThe Litchfield County town of Woodbury is known as a prime destination for antiques shoppers, having earned the title of “Antiques Capital of Connecticut.” Its quaint town center hosts numerous antiques...

The Litchfield County town of Woodbury is known as a prime destination for antiques shoppers, having earned the title of “Antiques Capital of Connecticut.” Its quaint town center hosts numerous antiques...
An exclusive report that informs you of residential real estate sales activity and trends in Woodbury, Connecticut.

Listing Courtesy of Christian Jensen of William Pitt Sotheby's Int'l (860.868.6600).