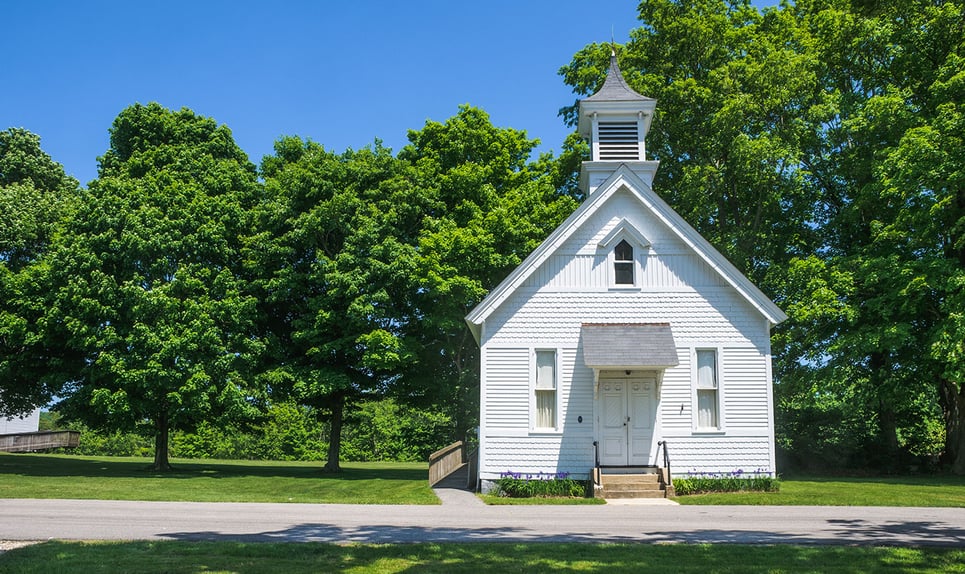-
$399,900
PRICE
-
4
Beds
-
1/1
Baths
-
2,210
Sqft
-
1
Acres
-
1970
Built
Welcome to this beautifully maintained, solidly built Raised Ranch home with over 2200 square feet of living space, located in the desirable south Salem area. This charming home features 4 spacious bedrooms and 1.5 updated baths, with beautiful hardwood floors throughout. The bright and open layout creates a welcoming atmosphere, perfect for both everyday living and entertaining. The fully finished lower level offers flexibility and is perfect for an in-law setup, providing additional living space and convenience. Enjoy relaxing in the large sunroom, complete with a cozy gas fireplace, or step outside to the deck with durable Trex decking, ideal for outdoor gatherings. The home features efficient propane heat and the added bonus of solar panels, helping to reduce energy costs. Situated on a level one-acre lot, the property boasts a nice yard, offering plenty of space for outdoor activities. Nestled in a peaceful neighborhood setting, this home provides the perfect balance of privacy and convenience. Don't miss the opportunity to make this stunning home yours!
READ MORELESS
Additional Information
ADDITIONAL INFORMATION
- ACRES: 1
- ATTIC DESCRIPTION: Access Via Hatch
- BASEMENT DESCRIPTION: Full, Heated, Fully Finished
- GARAGE: Under House Garage
- GARAGE COUNT: 1
- HIGH SCHOOL: East Lyme
- IS OCCUPIED?: Owner
- LIVING AREA SQFT: 2,210
- NEIGHBORHOOD: South Salem
- PROPERTY TAX: $4,492
- SEWER: Septic
- STYLE: Raised Ranch
- TAX AMOUNT: $4,492
- YEAR BUILT: 1970
- YEAR BUILT DETAILS: Public Records
- ZONING: R-A
AMENITIES
INTERIOR FEATURES
- AIR CONDITIONING: Window Unit
- APPLIANCES INCLUDED: Electric Cooktop, Oven/Range, Microwave, Refrigerator, Dishwasher, Washer, Dryer
- ATTIC: Yes
- BEDS: 4
- COOLING: Window Unit
- FIREPLACES: 2
- FULL BATHS: 1
- FURNACE TYPE: Electric, Propane
- HALF BATHS: 1
- HEAT: Electric, Propane
- HEAT FUEL: Electric, Propane
- HOT WATER: Propane, Domestic
- LAUNDRY ROOM: Lower Level
- ROOMS: 9
- TOTAL BATHS: 2
EXTERIOR FEATURES
- EXTERIOR SIDING: Shingle, Wood
- ROOF: Asphalt Shingle
Location for 16 Skyline Drive, Salem, CT

