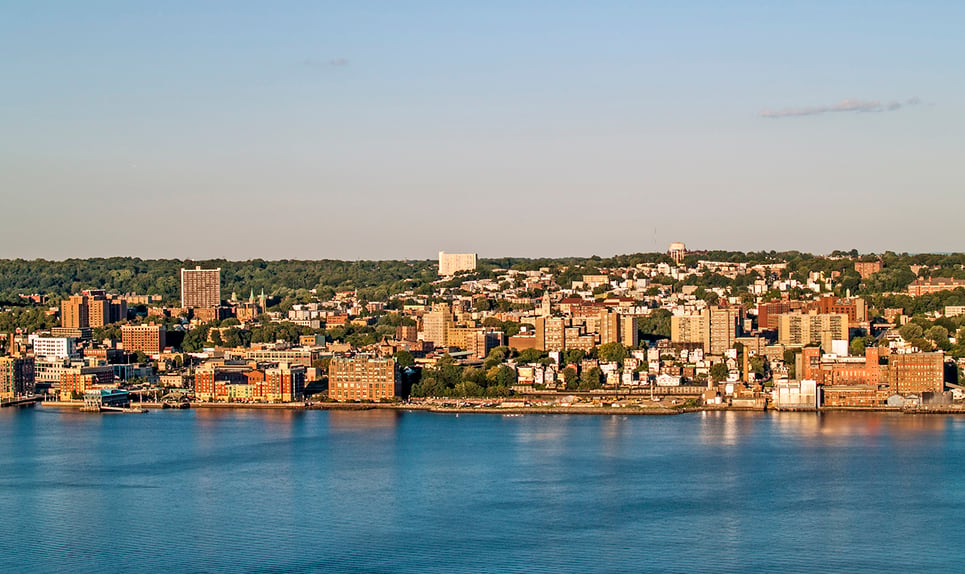WELCOME TO 15 WENDOVER ROAD
Terraced gardens up to the front entrance
Amazing views from the covered front porch
Entrance foyer featuring crown molding and original stained glass window
Living room with natural light, built ins, and a decorative fireplace (non working)
Living room view into foyer
Family room with access to the formal dining room
The family room has amazing bay windows overlooking the side garden and a gas fireplace
Large formal dining room with a 2nd decorative fireplace
Another view of the dining room
First floor full bathroom
Kitchen with light countertops, decorative backsplash, stainless steel appliances and under cabinet range hood
Eat-in kitchen space with another bay window
This was a 4th bedroom that has been converted to a walk in closet.
2nd floor full bathroom with walk in shower
Corridor with stairs and amazing stained glass windows
3rd floor living space with a healthy amount of sunlight, and lofted ceiling
Bedroom #5 on the third floor
View of patio / terrace with fence and outdoor lounge area
Waterfall in the back and side yards
View of yard featuring a fenced backyard
Virtually staged. Garage door will be painted prior to closing.
Birds eye view of property featuring a residential view

