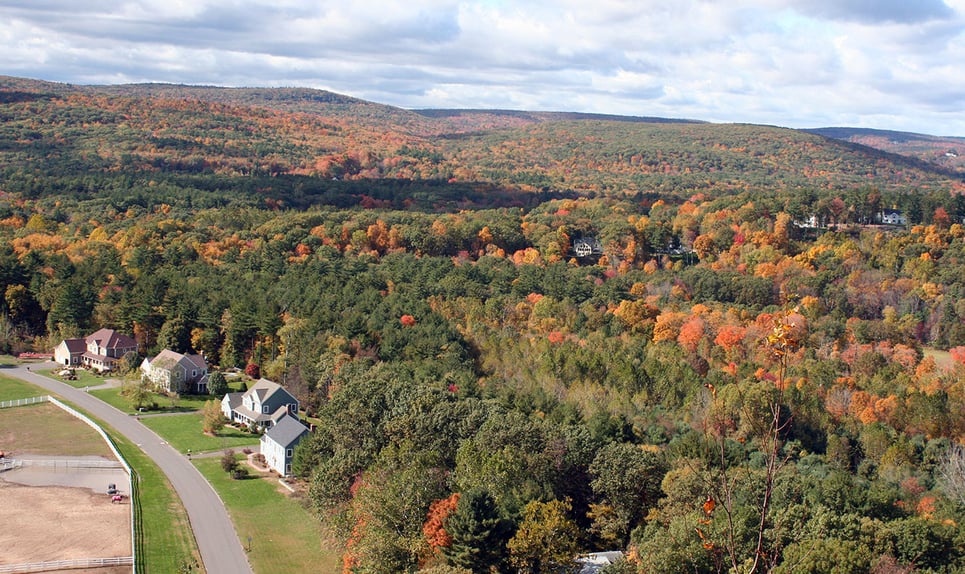Granby
Hartford County, ConnecticutGranby was once part of Simsbury until it became incorporated in 1723. With close proximity to Bradley International Airport, Granby makes travel a breeze. Granby is home to the Dewey-Granby Oak, a white...

Granby was once part of Simsbury until it became incorporated in 1723. With close proximity to Bradley International Airport, Granby makes travel a breeze. Granby is home to the Dewey-Granby Oak, a white...
An exclusive report that informs you of residential real estate sales activity and trends in Granby, Connecticut.

