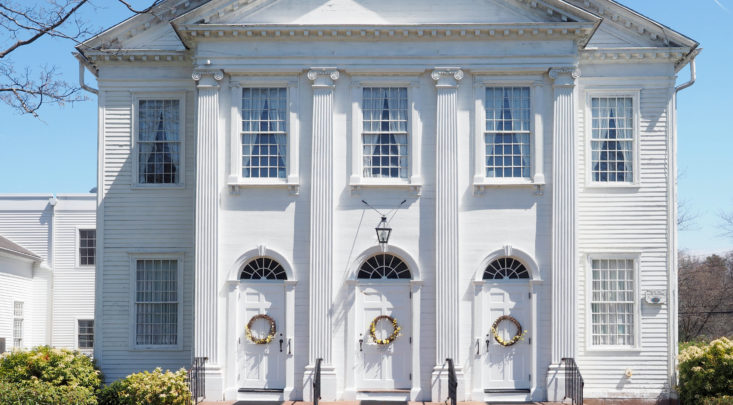-
$575,000
PRICE
-
3
Beds
-
2/1
Baths
-
2,024
Sqft
-
$420
HOA
-
2004
Built
Open House
-
Sun, Feb 23 : 1:00PM-3:00PM
Welcome to this immaculate, spacious and beautifully maintained home in the heart of Buckingham Village in Avon, an active adult community 55+. Home features 3 BR/2 1/2 Bath/2 car garage and lovely four season sunroom w/ vaulted ceiling and sliders that lead to a fabulous private deck and quiet, secluded back yard. Oversized windows oozing with sunlight showcase the home's elegance and grace. Newly finished gorgeous hardwood floors, brand new white cabinetry doors and drawers in sunny kitchen and freshly painted interiors make this home sparkle! A sun soaked 1st floor primary bedroom suite boasts large walk-in-closet, luxurious spa bath with whirlpool tub, stall shower and double vanities. Lovely formal dining room off foyer leads to a spacious living room with gas log fireplace and a bank of windows with woodland views. Upstairs you will find two generously sized bedrooms, attic storage and a convenient hall bath making this an ideal space for guests, home office, exercise/media room. Clubhouse, park/playground, security system, NEW washer/dryer, full basement for storage, 9 foot ceilings on 1st floor, city water, city sewer and energy efficient natural gas heat. This is an ultra-convenient location close to the centers of Avon, Farmington and Canton where fine dining, boutique shops, Farmington River, rails-to-trails bike path, medical and golf are just minutes away. Elegance and refinement combined with fabulous country living make this the perfect home!
READ MORELESS
Additional Information
ADDITIONAL INFORMATION
- ASSOCIATION FEE / FREQUENCY: $420.00 / Monthly
- ATTIC DESCRIPTION: Storage Space, Walk-In
- BASEMENT DESCRIPTION: Full
- ELEMENTARY SCHOOL: Per Board of Ed
- ENCUMBRANCES: Boats, Trailer(S), Truck(S)
- END UNIT: 1
- GARAGE: Attached Garage, Driveway
- GARAGE COUNT: 2
- HOA DESCRIPTION: Club House, Exercise Room/Health Club, Playground/Tot Lot
- HOA FEE: $420
- HOA INCLUDES: Club House, Grounds Maintenance, Snow Removal, Property Management, Road Maintenance
- HIGH SCHOOL: Avon
- IS OCCUPIED?: Owner
- JUNIOR HIGH SCHOOL: Avon
- LIVING AREA SQFT: 2,024
- MIDDLE SCHOOL: Thompson
- PETS ALLOWED DETAILS: see attachment in MLS
- PETS ALLOWED?: Yes
- PROPERTY TAX: $8,886
- RESTRICTIONS: Boats, Trailer(S), Truck(S)
- SEWER: Public Sewer Connected
- STATUS: Coming Soon
- STYLE: Single Family Detached
- SUBTYPE: Condominium
- TAX AMOUNT: $8,886
- TAX YEAR: July 2024-June 2025
- TYPE: Condo/Co-Op For Sale
- UNIT COUNT: 56
- UNIT NUMBER: 15
- YEAR BUILT: 2004
- YEAR BUILT DETAILS: Public Records
- ZONING: R30
AMENITIES
- Golf Course
- Health Club
- Library
- Medical Facilities
- Playground/Tot Lot
- Shopping/Mall
- Stables/Riding
- Auto Garage Door Opener
- Cable - Available
- Security System
INTERIOR/EXTERIOR FEATURES
- AIR CONDITIONING: Central Air
- APPLIANCES INCLUDED: Gas Range, Microwave, Refrigerator, Dishwasher, Washer, Dryer
- ATTIC: Yes
- BEDS: 3
- COOLING: Central Air
- EXTERIOR SIDING: Vinyl Siding
- FIREPLACES: 1
- FULL BATHS: 2
- FURNACE TYPE: Natural Gas
- HALF BATHS: 1
- HEAT: Natural Gas
- HEAT FUEL: Natural Gas
- HOT WATER: Electric, Domestic
- LAUNDRY ROOM: Main Level
- ROOMS: 6
- STORIES: 2
- TOTAL BATHS: 3
Floor Plans for 15 Cavendish Place, Avon, CT
Location for 15 Cavendish Place, Avon, CT

