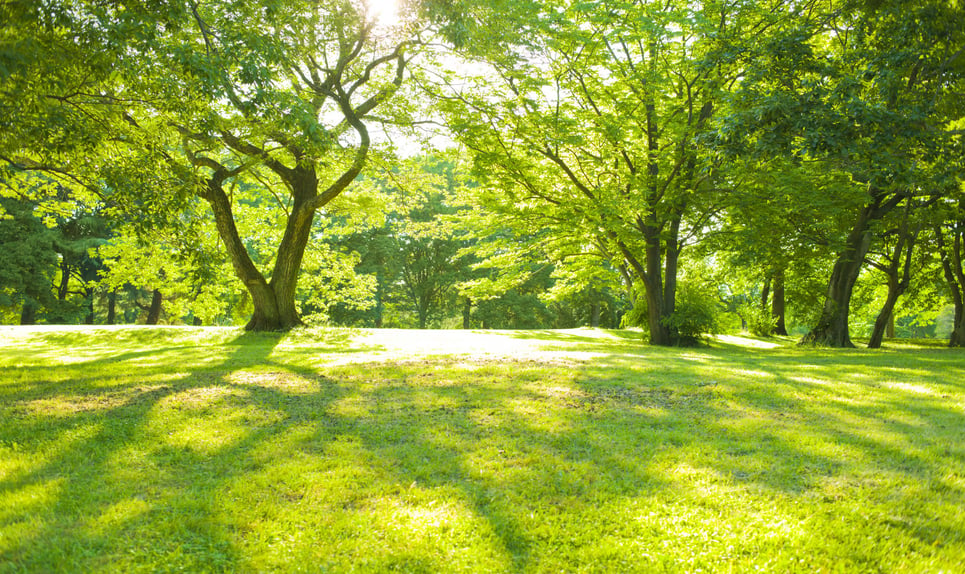-
$595,000
PRICE
-
2
Beds
-
2
Baths
-
1,300
Sqft
-
1985
Built
-
$458
Price/Sqft
Live In Comfort With This Fabulous, Light-filled First Floor, One-level End Unit Located In The Sou
Live in comfort with this fabulous, light-filled first floor, one-level end unit located in the sought-after 55+ community of Jefferson Village. This spacious Bradford model 2-bedroom 2-bathroom unit has many updates including all new energy efficient Anderson windows (2022), new water heater (2023), beautiful hardwood floors (2022), an electric awning (2023) and high-end Hunter Douglas blinds throughout!
It's an easy stroll to the detached garage and parking area. Wonderful peaceful location within the complex surrounded by a beautiful wooded area. Large living and dining area with sliders to an oversized private deck complete with an electric awning ideal for relaxation and outdoor dining. Primary bedroom features an updated ensuite bathroom. Unit also offers a large second bedroom, an updated full hall bathroom and tremendous storage with an enormous attic. Residents can avail of complex amenities such as a community pool, clubhouse, and tennis courts. Fabulous location close to great shopping, restaurants and the Taconic Parkway.
READ MORELESS
Additional Information
EXTERIOR FEATURES
- EXTERIOR FEATURES: Accessible Bedroom, Accessible Central Living Area, Accessible Closets, Accessible Full Bath
Listing Courtesy of Sarah Mirza Mulhall of Julia B Fee Sothebys Int. Rlty (914.295.3500).
Floor Plans for 142 Flintlock Way #A, Yorktown Heights, NY
Location for 142 Flintlock Way #A, Yorktown Heights, NY

