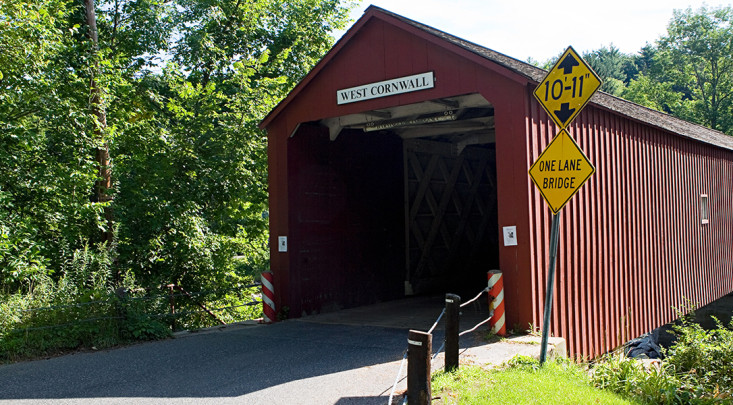-
$6,000,000
PRICE
-
5
Beds
-
4/3
Baths
-
12,373
Sqft
-
230
Acres
-
1997
Built
This Andrea Palladio inspired villa enjoys breathtaking views and incredible amenities all tastefully designed and set perfectly in a pastoral setting of flourishing fields and lush forest. This estate is a mere 20 minutes by helicopter, 2 hours from Manhattan by automobile. The drive to the villa starts with a gated entrance that brings you through stately apple orchards, rolling fields, stands of white birch and fern groves. One feels transformed upon entering this palace of tranquility and harmony. Arriving at the granite cobbled courtyard ringed by copper beech, you are greeted by the home's distinctive limestone and stucco facade highlighted by traditional and more modern Palladian details. Set high on a hill, the extensive 230+ acre estate offers privacy and security while enjoying dazzling panoramas, sunset vistas as well as magnificent tri-state views of Massachusetts, Connecticut and New York. Naturalistically landscaped, the property is thick with verdant grass, mature trees, colorful flowering plants, and other vibrant flora. Covered and open-air terraces and patios are designed for enjoyment of sunshine and cool breezes, suited for al fresco meals and celebrations. Numerous spots on the estate invites stargazing. Stables and a Har-Tru tennis court complete this enchanting offering.
READ MORELESS
Additional Information
LOT DETAILS
- ACRES: 230
- ACRES SOURCE: Public Records
- COUNTY: Litchfield
- GAS DESCRIPTION: Oil
- LOT DESCRIPTION: Secluded, Lightly Wooded, Sloping Lot, Professionally Landscaped, Rolling
- OCCUPANCY: Owner
- WATER DESCRIPTION: Private Well
- WATER FRONTAGE: Not Applicable
- WATERFRONT DESCRIPTION: Not Applicable
EXTERIOR FEATURES
- EXTERIOR SIDING: Stucco
- ROOF: Slate
INTERIOR FEATURES
- AIR CONDITIONING: Central Air
- APPLIANCES INCLUDED: Oven/Range, Range Hood, Refrigerator, Dishwasher, Washer, Dryer
- ATTIC: Yes
- BEDS: 5
- COOLING: Central Air
- FIREPLACES: 6
- FULL BATHS: 4
- FURNACE TYPE: Oil
- HALF BATHS: 3
- HEAT: Oil
- HEAT FUEL: Oil
- HOT WATER: Oil, Domestic
- ROOMS: 15
- TOTAL BATHS: 7
ADDITIONAL INFORMATION
- ATTIC DESCRIPTION: Pull-Down Stairs
- AVERAGE DAYS ON MARKET: 64
- BASEMENT DESCRIPTION: Full
- DAYS ON MARKET: 123
- ELEMENTARY SCHOOL: Cornwall Consol.
- GARAGE: Attached Garage
- HIGH SCHOOL: Housatonic
- IS OCCUPIED?: Owner
- JUNIOR HIGH SCHOOL: Per Board of Ed
- LIVING AREA SQFT: 12,373
- MIDDLE SCHOOL: Cornwall Consolidated
- NEIGHBORHOOD: Cornwall Bridge
- PROPERTY TAX: $65,623
- SEWER: Septic
- STATUS: Active
- STYLE: European, Mediterranean
- TYPE: Single Family For Sale
- YEAR BUILT: 1997
- YEAR BUILT DETAILS: Public Records
- ZONING: Res, 016
Location for 141 5 1/2 Mile Road, Cornwall, CT

