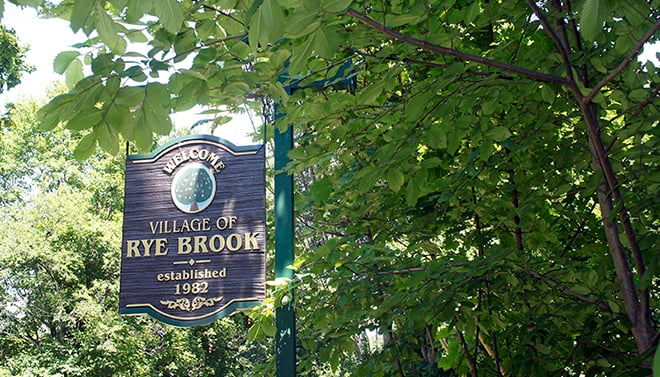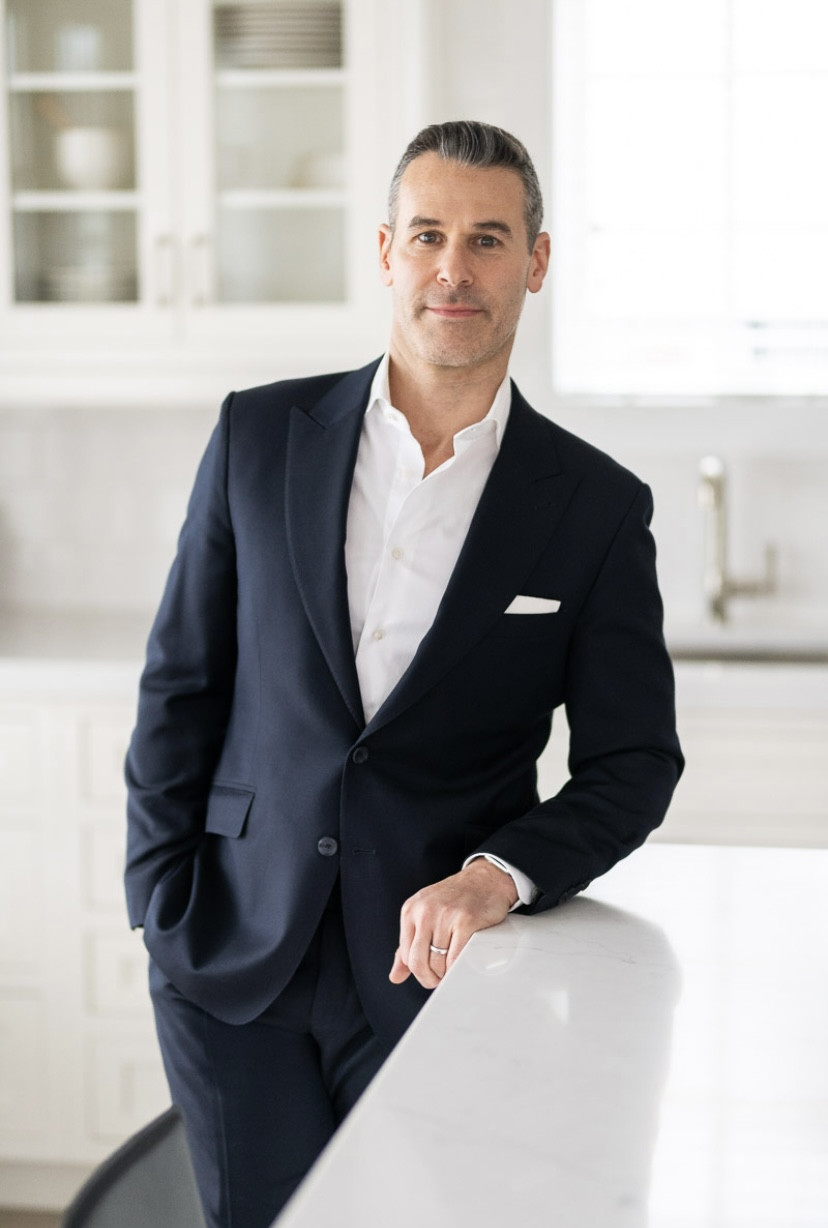Rye Brook
Westchester County, New YorkWithin the town of Rye lies the charming village of Rye Brook. The mid-Westchester County community borders the town of Greenwich, CT as well as numerous Westchester communities including Rye, Harrison,...
Listing Courtesy of Joshua Rogull of Rogull Realty LLC (917.975.9732).

Within the town of Rye lies the charming village of Rye Brook. The mid-Westchester County community borders the town of Greenwich, CT as well as numerous Westchester communities including Rye, Harrison,...

of Photos