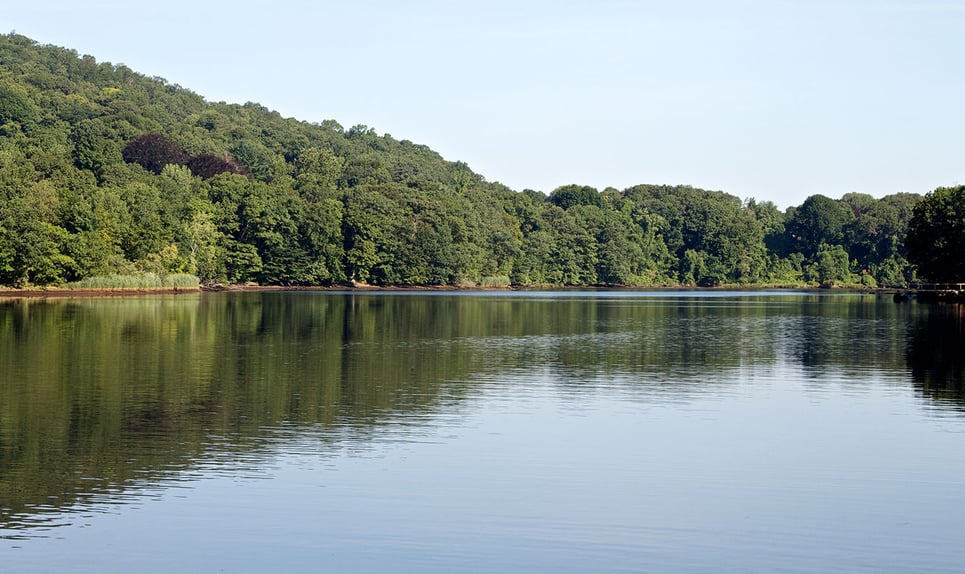-
$599,900
PRICE
-
3
Beds
-
2
Baths
-
1,859
Sqft
-
1.44
Acres
-
2025
Built
Discover this beautiful new construction ranch home which showcases quality craftsmanship with timeless, old-world charm. This home features an inviting open floor plan, perfect for modern living and entertaining. It has 9-foot ceilings, and the custom kitchen boasts elegant granite countertops, ample cabinetry, and thoughtful design, ideal for cooking and gathering. The spacious master bedroom suite includes an en suite bath for ultimate comfort and relaxation and large walk-in closet. With 3 bedrooms and 2 full baths, this home has generous space for families or guests. Located in a desirable neighborhood on a large, private lot, you'll enjoy both convenience and tranquility. Built with unmatched attention to detail, this home is a testament to superior construction and enduring style. Don't miss this opportunity to own a meticulously crafted home that combines style, functionality, and comfort. Built by Mt. Kineo Builders, LLC with over 24 years of experience crafting the highest quality homes. Other lots and home designs are available!
READ MORELESS
Additional Information
ADDITIONAL INFORMATION
- ACRES: 1.44
- ATTIC DESCRIPTION: Access Via Hatch
- BASEMENT DESCRIPTION: Full
- ENCUMBRANCES: Covenant
- GARAGE: Attached Garage
- GARAGE COUNT: 2
- HIGH SCHOOL: Per Board of Ed
- IS OCCUPIED?: Vacant
- LIVING AREA SQFT: 1,859
- MIDDLE SCHOOL: Per Board of Ed
- PROPERTY TAX: $2,046
- RESTRICTIONS: Covenant
- SEWER: Septic
- STYLE: Ranch
- TAX AMOUNT: $2,046
- YEAR BUILT: 2025
- YEAR BUILT DETAILS: Approximate
- ZONING: R60
AMENITIES
- Golf Course
- Lake
- Library
- Medical Facilities
- Park
- Shopping/Mall
- Cable - Available
- Open Floor Plan
INTERIOR FEATURES
- AIR CONDITIONING: Central Air
- ATTIC: Yes
- BEDS: 3
- COOLING: Central Air
- FULL BATHS: 2
- FURNACE TYPE: Propane
- HEAT: Propane
- HEAT FUEL: Propane
- HOT WATER: Domestic
- LAUNDRY ROOM: Main Level
- LAUNDRY ROOM ACCESS: Guest Bath
- ROOMS: 8
- TOTAL BATHS: 2
EXTERIOR FEATURES
- EXTERIOR FEATURES: Underground Utilities,Sidewalk,Porch,Deck,Gutters
- EXTERIOR SIDING: Vinyl Siding
- HOUSE COLOR: Tbd
- ROOF: Asphalt Shingle
Location for 14 Abbey Road, Ledyard, CT

